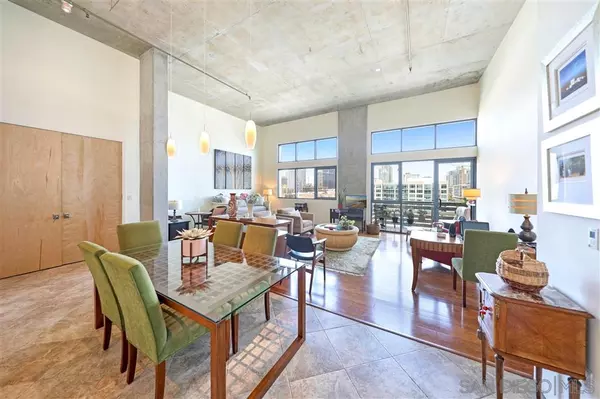For more information regarding the value of a property, please contact us for a free consultation.
527 10Th Ave #706 San Diego, CA 92101
Want to know what your home might be worth? Contact us for a FREE valuation!

Our team is ready to help you sell your home for the highest possible price ASAP
Key Details
Property Type Condo
Sub Type Condominium
Listing Status Sold
Purchase Type For Sale
Square Footage 1,383 sqft
Price per Sqft $668
Subdivision Downtown
MLS Listing ID 220004714
Sold Date 03/22/22
Style All Other Attached
Bedrooms 2
Full Baths 2
Construction Status Turnkey
HOA Fees $527/mo
HOA Y/N Yes
Year Built 2005
Lot Size 0.437 Acres
Acres 0.44
Property Description
Rare Penthouse level M2i Loft located in the vibrant East Village. 15' Ceilings, expansive feeling of space, magnificent north facing city skyline views, large master suite, Walk in Closet, moderate HOA Fees, 2 side by side parking spaces and top floor skylights are just some of the features and special characteristics of this urban loft. Only 1 Bedroom has been built out providing tons of open floor plan space. M2i is known for modern lofts and urban style, roof top BBQ Lounge, and fitness center.
List of Upgrades and Features include: Brazilian Hardwood flooring in Living room, Diagonal thin grout Floor tile in dinning area and kitchen, 7'solid upgraded hardwood doors throughout, Lightworks Custom Lighting in Kitchen and living room, Bedroom Hunter Douglas Blackout Duo Shades w Remote control on Skylight, Closet Factory Storage organizations in 3 closets, Upgrades Master Bath and sink faucets, Lifetime angle stops on all Hot/Cold Water Lines, Stainless appliances in Kitchen and granite countertops throughout both kitchen and baths.
Location
State CA
County San Diego
Community Downtown
Area San Diego Downtown (92101)
Building/Complex Name M2i
Zoning R-1:SINGLE
Rooms
Family Room Combo
Master Bedroom 17x13
Bedroom 2 Combo
Living Room 25x35
Dining Room Combo
Kitchen 10x10
Interior
Heating Electric
Cooling Central Forced Air
Flooring Carpet, Tile, Wood
Equipment Dishwasher, Disposal, Dryer, Microwave, Refrigerator, Washer, Electric Oven, Gas Range
Appliance Dishwasher, Disposal, Dryer, Microwave, Refrigerator, Washer, Electric Oven, Gas Range
Laundry Closet Full Sized
Exterior
Exterior Feature Other/Remarks
Parking Features Assigned, Underground
Garage Spaces 2.0
Community Features BBQ, Exercise Room, Gated Community, Pet Restrictions, Recreation Area, Other/Remarks
Complex Features BBQ, Exercise Room, Gated Community, Pet Restrictions, Recreation Area, Other/Remarks
Utilities Available Cable Available, Electricity Available, Natural Gas Available
View City, Evening Lights, City Lights
Roof Type Other/Remarks
Total Parking Spaces 2
Building
Story 1
Lot Size Range 0 (Common Interest)
Sewer Sewer Available
Water Available
Level or Stories 1 Story
Construction Status Turnkey
Others
Ownership Condominium
Monthly Total Fees $527
Acceptable Financing Cash, Conventional, FHA, VA
Listing Terms Cash, Conventional, FHA, VA
Read Less

Bought with Cynthia Aronstam • Real Broker
GET MORE INFORMATION




