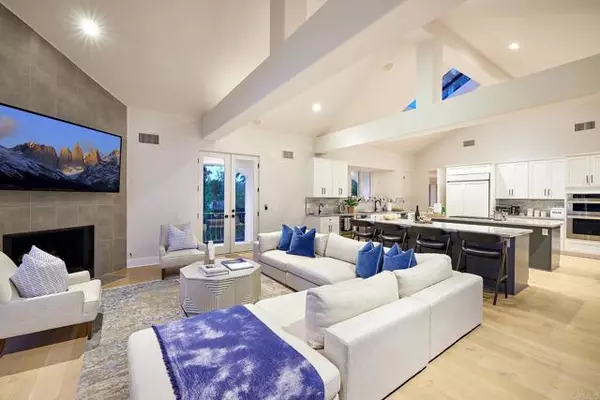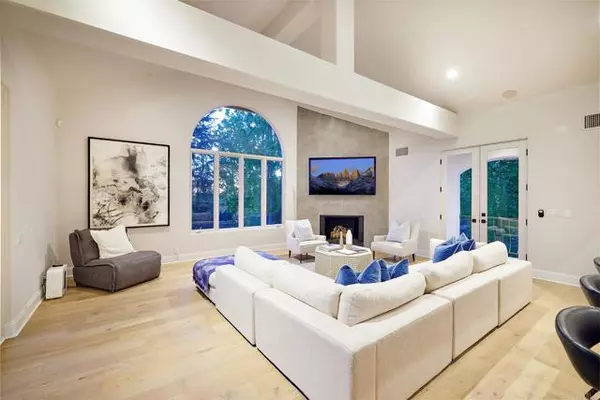For more information regarding the value of a property, please contact us for a free consultation.
17356 Circa Oriente Rancho Santa Fe, CA 92067
Want to know what your home might be worth? Contact us for a FREE valuation!

Our team is ready to help you sell your home for the highest possible price ASAP
Key Details
Property Type Single Family Home
Sub Type Detached
Listing Status Sold
Purchase Type For Sale
Square Footage 6,743 sqft
Price per Sqft $652
MLS Listing ID NDP2204080
Sold Date 06/27/22
Style Detached
Bedrooms 6
Full Baths 6
Half Baths 1
HOA Fees $795/mo
HOA Y/N Yes
Year Built 1989
Lot Size 1.350 Acres
Acres 1.35
Property Description
This exquisite custom estate is situated on 1.35 acres in the sought-after exclusive community of Fairbanks Ranch and is the ultimate dream home for those who insist on the finest in luxury living, design and craftsmanship. Upon entering, you are greeted by a stunning 2 story foyer, a light drenched bright and airy aura, vaulted ceilings, generous living spaces, white oak plank flooring, and numerous cozy fireplaces. The main level hosts a luxurious master suite with soaking tub, dual vanities, an oversized walk-in shower, 3 ensuite guest rooms and a gym. The lower-level impresses with 2 additional guest suites providing a relaxing retreat, a game room, wine cellar and 3 car garage. Explore endless entertaining opportunities in the formal living and dining rooms, great room and gourmet kitchen equipped with an abundance of cabinetry and quartz countertops, plentiful storage, center island, casual breakfast/dining nook, a corner fireplace, dual islands and stainless-steel appliances. This striking home was designed to make outdoor living as luxurious as indoors and creates a sleek juxtaposition to the natural beauty and Westerly tree top views surrounding it. The picture-perfect backyard features a top-level patio, fire pit and spa. The gorgeous garden level boasts a sparkling pool, a second spa and an entertainment pavilion with bar and full bath. The orchard completes the lower level. Enjoy the luxury lifestyle in this beautifully appointed home, along with easy access to community amenities. Residents of Fairbanks Ranch will enjoy an idyllic living experience surrounded b
This exquisite custom estate is situated on 1.35 acres in the sought-after exclusive community of Fairbanks Ranch and is the ultimate dream home for those who insist on the finest in luxury living, design and craftsmanship. Upon entering, you are greeted by a stunning 2 story foyer, a light drenched bright and airy aura, vaulted ceilings, generous living spaces, white oak plank flooring, and numerous cozy fireplaces. The main level hosts a luxurious master suite with soaking tub, dual vanities, an oversized walk-in shower, 3 ensuite guest rooms and a gym. The lower-level impresses with 2 additional guest suites providing a relaxing retreat, a game room, wine cellar and 3 car garage. Explore endless entertaining opportunities in the formal living and dining rooms, great room and gourmet kitchen equipped with an abundance of cabinetry and quartz countertops, plentiful storage, center island, casual breakfast/dining nook, a corner fireplace, dual islands and stainless-steel appliances. This striking home was designed to make outdoor living as luxurious as indoors and creates a sleek juxtaposition to the natural beauty and Westerly tree top views surrounding it. The picture-perfect backyard features a top-level patio, fire pit and spa. The gorgeous garden level boasts a sparkling pool, a second spa and an entertainment pavilion with bar and full bath. The orchard completes the lower level. Enjoy the luxury lifestyle in this beautifully appointed home, along with easy access to community amenities. Residents of Fairbanks Ranch will enjoy an idyllic living experience surrounded by picturesque lakes, walking trails, a world-class equestrian center, tennis, and golf close by. This captivating Fairbanks Ranch lifestyle sets a new standard for refined leisure, combining a thoughtfully composed design and fine craftsmanship. Kim Kelly- Director of Sales- Everything Creative Designs
Location
State CA
County San Diego
Area Rancho Santa Fe (92067)
Zoning R-1
Interior
Heating Natural Gas
Cooling Central Forced Air, Zoned Area(s)
Flooring Wood
Fireplaces Type FP in Living Room, FP in Master BR, Den
Equipment Dishwasher, Disposal, 6 Burner Stove, Convection Oven, Double Oven, Gas Oven, Gas Stove, Barbecue, Gas Cooking
Appliance Dishwasher, Disposal, 6 Burner Stove, Convection Oven, Double Oven, Gas Oven, Gas Stove, Barbecue, Gas Cooking
Laundry Laundry Room
Exterior
Garage Spaces 3.0
Pool Below Ground, Private
Community Features Horse Trails
Complex Features Horse Trails
View Pool, Trees/Woods
Total Parking Spaces 3
Building
Story 2
Lot Size Range 1+ to 2 AC
Water Public
Level or Stories 2 Story
Schools
Middle Schools San Dieguito High School District
High Schools San Dieguito High School District
Others
Acceptable Financing Cash, Conventional
Listing Terms Cash, Conventional
Special Listing Condition Standard
Read Less

Bought with Julie Han • Compass
GET MORE INFORMATION




