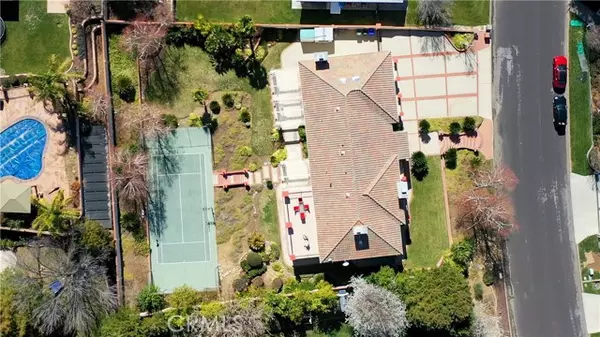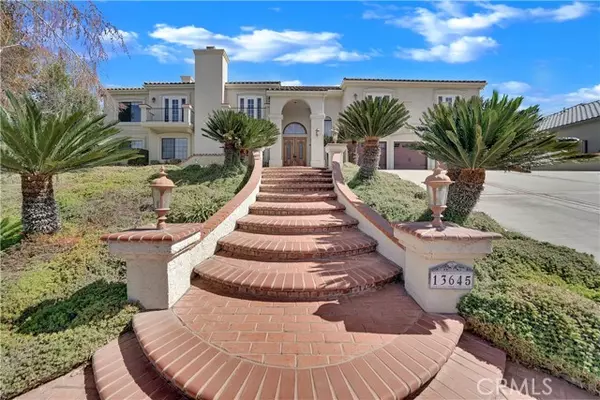For more information regarding the value of a property, please contact us for a free consultation.
13645 Mesa Sol Drive Yucaipa, CA 92399
Want to know what your home might be worth? Contact us for a FREE valuation!

Our team is ready to help you sell your home for the highest possible price ASAP
Key Details
Property Type Single Family Home
Sub Type Detached
Listing Status Sold
Purchase Type For Sale
Square Footage 5,788 sqft
Price per Sqft $194
MLS Listing ID OC22032553
Sold Date 04/06/22
Style Detached
Bedrooms 6
Full Baths 4
Half Baths 1
HOA Y/N No
Year Built 1990
Lot Size 0.490 Acres
Acres 0.4898
Property Description
Experience Grand Estate living in this exceptional home nestled in the foothills of Wildwood Canyon State Park! This expansive 5788 square foot masterpiece is cradled in the midst of approximately a half acre of lush landscaping, a full-length custom patio, a tennis court and forever views of the surrounding hills. Soaring ceilings and marble flooring accent the home at the entryway. A grand winding staircase leads to six large bedrooms including the spacious primary suite with adjoining relaxing deck and a large bath with new stone shower. Downstairs, the chef's gourmet kitchen with granite counters, 3 ovens, a microwave, solid oak cabinets and bold granite countertops awaits and has a bank of windows leading out to the massive back patio, affording views of the foothills. The formal dining area is elegant and set off by a sparkling chandelier. There is a large half bath downstairs as well as two sitting areas, one formal and one informal. Set up a pool table and enjoy the full bar in one. In the other, cozy up by the fireplace. For the work-from-home owner, a full office downstairs is equipped with floor to ceiling bookshelves. Enjoy the nice spring and summer days and panoramic views while relaxing on one of the five balconies around the home. If that were not enough...Gated RV parking is available as well as a 3 car garage. New engineered wood flooring downstairs, a newer roof, newer dual pane doors and new garage doors add to the luxurious ambiance of this castle on a hill that is not to be missed.
Experience Grand Estate living in this exceptional home nestled in the foothills of Wildwood Canyon State Park! This expansive 5788 square foot masterpiece is cradled in the midst of approximately a half acre of lush landscaping, a full-length custom patio, a tennis court and forever views of the surrounding hills. Soaring ceilings and marble flooring accent the home at the entryway. A grand winding staircase leads to six large bedrooms including the spacious primary suite with adjoining relaxing deck and a large bath with new stone shower. Downstairs, the chef's gourmet kitchen with granite counters, 3 ovens, a microwave, solid oak cabinets and bold granite countertops awaits and has a bank of windows leading out to the massive back patio, affording views of the foothills. The formal dining area is elegant and set off by a sparkling chandelier. There is a large half bath downstairs as well as two sitting areas, one formal and one informal. Set up a pool table and enjoy the full bar in one. In the other, cozy up by the fireplace. For the work-from-home owner, a full office downstairs is equipped with floor to ceiling bookshelves. Enjoy the nice spring and summer days and panoramic views while relaxing on one of the five balconies around the home. If that were not enough...Gated RV parking is available as well as a 3 car garage. New engineered wood flooring downstairs, a newer roof, newer dual pane doors and new garage doors add to the luxurious ambiance of this castle on a hill that is not to be missed.
Location
State CA
County San Bernardino
Area Riv Cty-Yucaipa (92399)
Zoning R
Interior
Interior Features Balcony, Bar, Beamed Ceilings, Granite Counters, Pantry, Vacuum Central
Cooling Central Forced Air, Dual
Flooring Carpet, Stone, Wood
Fireplaces Type FP in Master BR, Den
Equipment Dishwasher, Disposal, Double Oven, Gas Range
Appliance Dishwasher, Disposal, Double Oven, Gas Range
Exterior
Garage Spaces 3.0
Fence Stucco Wall
View Mountains/Hills
Roof Type Spanish Tile
Total Parking Spaces 3
Building
Lot Description Sprinklers In Front, Sprinklers In Rear
Story 2
Sewer Conventional Septic
Water Public
Level or Stories 2 Story
Others
Acceptable Financing Cash, Conventional, Cash To New Loan
Listing Terms Cash, Conventional, Cash To New Loan
Special Listing Condition Probate Sbjct to Overbid
Read Less

Bought with ELISABETH MAILHOT • Realty Masters & Associates
GET MORE INFORMATION




