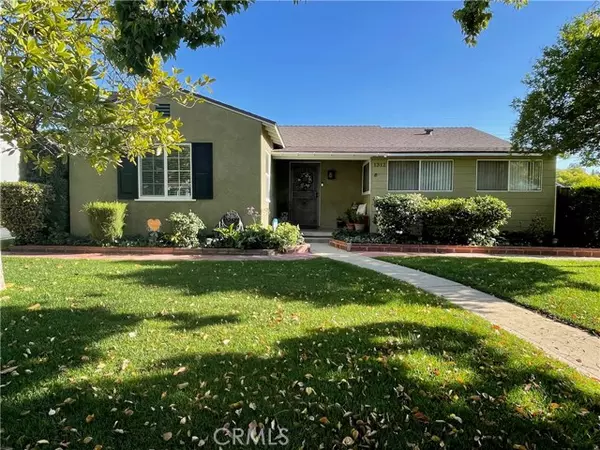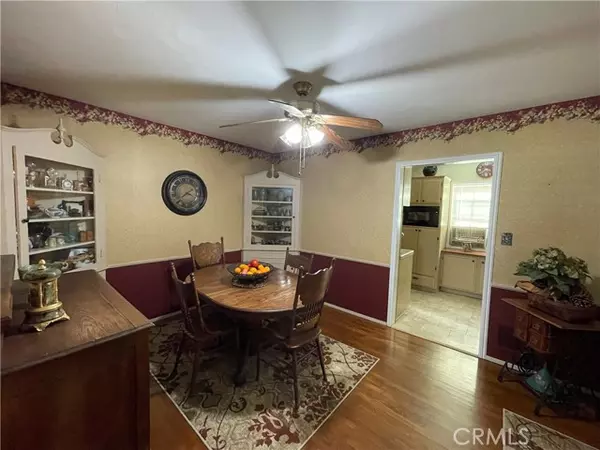For more information regarding the value of a property, please contact us for a free consultation.
1312 College Avenue Redlands, CA 92374
Want to know what your home might be worth? Contact us for a FREE valuation!

Our team is ready to help you sell your home for the highest possible price ASAP
Key Details
Property Type Single Family Home
Sub Type Detached
Listing Status Sold
Purchase Type For Sale
Square Footage 1,658 sqft
Price per Sqft $364
MLS Listing ID EV22063596
Sold Date 05/27/22
Style Detached
Bedrooms 4
Full Baths 3
Construction Status Turnkey
HOA Y/N No
Year Built 1947
Lot Size 8,448 Sqft
Acres 0.1939
Property Description
This is a unique opportunity to own a 3 bedroom, 1 bathroom home which also includes a detached secondary suite (ADU)with bedroom, kitchen and bath. The permitted back unit (ADU) was remodeled 2 years ago and could be utilized for extra income or multi-family purposes. It is currently rented. This property has been meticulously maintained, with a wealth of upgrades. The main house also has a beautifully REMODELED kitchen with gorgeous CUSTOM WOOD FINISHED COUNTERTOPS, giving the home a warm and inviting feeling. The spacious living room has centered fireplace and the formal dining room has twin matching corner built in china cabinets. The enclosed porch is a perfect in-home office or bonus room. Some other key updates to this home include a BRAND NEW ROOF, new windows, new stucco, partial remodeled bathroom and crown moldings. YES THERE IS AN INSIDE LAUNDRY ROOM! Even the garage has been completely enhanced and set up as a workshop. Note the garage has a FULL BATHROOM, wall heater and kitchen style sink/counter so PERHAPS it could become a second studio. Attached to the garage and studio unit is a breezeway which is perfect for a workshop, craft area or whatever you desire. The highlights in the backyard are a large Alumawood covered patio, built-in BBQ, above ground spa, custom gates and the yard is lined with mature citrus trees. Behind the garage is another special space which has a custom built chicken coop! Only one block to The University of Redlands plus close to shopping, restaurants ,freeway and the upcoming train stop make this a home a winner! Make an appointment
This is a unique opportunity to own a 3 bedroom, 1 bathroom home which also includes a detached secondary suite (ADU)with bedroom, kitchen and bath. The permitted back unit (ADU) was remodeled 2 years ago and could be utilized for extra income or multi-family purposes. It is currently rented. This property has been meticulously maintained, with a wealth of upgrades. The main house also has a beautifully REMODELED kitchen with gorgeous CUSTOM WOOD FINISHED COUNTERTOPS, giving the home a warm and inviting feeling. The spacious living room has centered fireplace and the formal dining room has twin matching corner built in china cabinets. The enclosed porch is a perfect in-home office or bonus room. Some other key updates to this home include a BRAND NEW ROOF, new windows, new stucco, partial remodeled bathroom and crown moldings. YES THERE IS AN INSIDE LAUNDRY ROOM! Even the garage has been completely enhanced and set up as a workshop. Note the garage has a FULL BATHROOM, wall heater and kitchen style sink/counter so PERHAPS it could become a second studio. Attached to the garage and studio unit is a breezeway which is perfect for a workshop, craft area or whatever you desire. The highlights in the backyard are a large Alumawood covered patio, built-in BBQ, above ground spa, custom gates and the yard is lined with mature citrus trees. Behind the garage is another special space which has a custom built chicken coop! Only one block to The University of Redlands plus close to shopping, restaurants ,freeway and the upcoming train stop make this a home a winner! Make an appointment to view before it's gone!
Location
State CA
County San Bernardino
Area Redlands (92374)
Interior
Cooling Swamp Cooler(s), Wall/Window
Flooring Carpet, Wood
Fireplaces Type FP in Living Room
Equipment Gas Range
Appliance Gas Range
Laundry Laundry Room
Exterior
Exterior Feature Stucco
Garage Spaces 2.0
Fence Wrought Iron, Wood
Utilities Available Electricity Connected, Sewer Connected, Water Connected
View Neighborhood
Roof Type Composition,Shingle
Total Parking Spaces 2
Building
Lot Description Curbs, Sidewalks, Landscaped
Story 1
Lot Size Range 7500-10889 SF
Sewer Public Sewer
Water Public
Architectural Style Ranch
Level or Stories 1 Story
Construction Status Turnkey
Others
Acceptable Financing Submit
Listing Terms Submit
Special Listing Condition Standard
Read Less

Bought with MEG MONTEFALCON • EXP REALTY OF CALIFORNIA INC.
GET MORE INFORMATION




