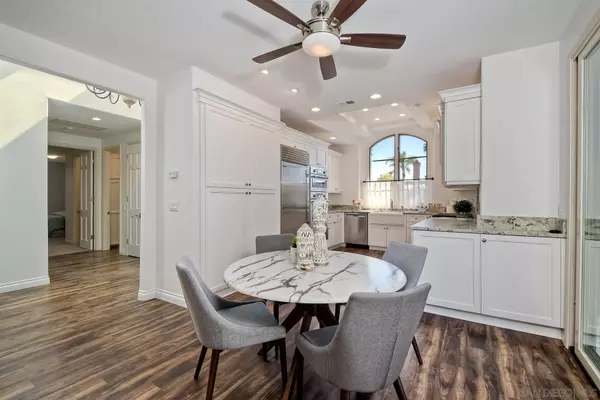For more information regarding the value of a property, please contact us for a free consultation.
15522 Churchill Downs Rancho Santa Fe, CA 92067
Want to know what your home might be worth? Contact us for a FREE valuation!

Our team is ready to help you sell your home for the highest possible price ASAP
Key Details
Property Type Single Family Home
Sub Type Detached
Listing Status Sold
Purchase Type For Sale
Square Footage 3,220 sqft
Price per Sqft $861
Subdivision Rancho Santa Fe
MLS Listing ID 220005719
Sold Date 04/06/22
Style Detached
Bedrooms 3
Full Baths 3
Half Baths 1
HOA Fees $596/mo
HOA Y/N Yes
Year Built 1990
Lot Size 9,277 Sqft
Property Description
Gorgeous newly remodeled single-story in the exclusive community of Del Rayo Downs! This beautiful home offers a gourmet kitchen featuring custom cabinetry; granite countertops/backsplash; Sub Zero, Thermador & Bosch stainless appliances. The spacious bedrooms offer BRAND NEW ensuite baths. This lovely home is situated on a large private lot that is a gardeners paradise w/built-in spa. Add to all of this, two fireplaces; ceiling fans; plantation shutters; newer retractable awnings; new carpet & flooring throughout; SOLAR PANELS, new Pentair spa equipment & new water heater. Roof in 2017, garage doors 2017 & AC units in 2016. Over $250K in upgrades have been added to this home!
Additional features include new Ring video security floodlight cameras on all sides and rear of house, Ring doorbell system, Wi-Fi/smartphone programable right side flood light controller and six station sprinkler system. Newer in 2017, Culligan water softener, epoxy sealed garage floor and Toto Neorest toilet/bidet and furnace replaced in 2016. The gated community of Del Rayo Downs offers a clubhouse, pool and tennis courts. World-class Rancho Valencia Resort and Spa is close by as are all the wonderful amenities Rancho Santa Fe has to offer. Award winning schools.
Location
State CA
County San Diego
Community Rancho Santa Fe
Area Rancho Santa Fe (92067)
Rooms
Family Room 0X0
Master Bedroom 23X18
Bedroom 2 14X15
Bedroom 3 12X14
Living Room 21X24
Dining Room 15X14
Kitchen 12X14
Interior
Interior Features Remodeled Kitchen
Heating Natural Gas
Cooling Central Forced Air
Fireplaces Number 2
Fireplaces Type FP in Living Room, FP in Master BR
Equipment Dishwasher, Disposal, Refrigerator, Solar Panels, Water Filtration, 6 Burner Stove, Built In Range, Double Oven
Steps No
Appliance Dishwasher, Disposal, Refrigerator, Solar Panels, Water Filtration, 6 Burner Stove, Built In Range, Double Oven
Laundry Laundry Room
Exterior
Exterior Feature Stucco
Parking Features Attached
Garage Spaces 2.0
Fence Full
Pool Community/Common
Community Features Tennis Courts, Clubhouse/Rec Room, Pool
Complex Features Tennis Courts, Clubhouse/Rec Room, Pool
Roof Type Tile/Clay
Total Parking Spaces 2
Building
Lot Description Curbs
Story 1
Lot Size Range 7500-10889 SF
Sewer Sewer Connected
Water Meter on Property
Architectural Style Mediterranean/Spanish
Level or Stories 1 Story
Others
Ownership Fee Simple
Monthly Total Fees $596
Acceptable Financing Cash, Conventional
Listing Terms Cash, Conventional
Pets Allowed Allowed w/Restrictions
Read Less

Bought with Kathy Herington • Coldwell Banker West
GET MORE INFORMATION




