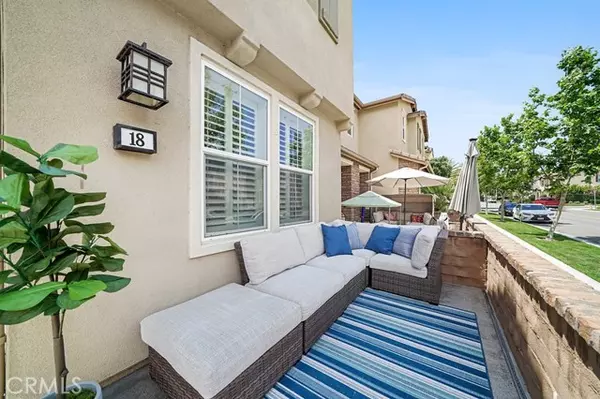For more information regarding the value of a property, please contact us for a free consultation.
18 Gallo Rancho Mission Viejo, CA 92694
Want to know what your home might be worth? Contact us for a FREE valuation!

Our team is ready to help you sell your home for the highest possible price ASAP
Key Details
Property Type Townhouse
Sub Type Townhome
Listing Status Sold
Purchase Type For Sale
Square Footage 1,648 sqft
Price per Sqft $545
MLS Listing ID OC22123787
Sold Date 07/19/22
Style Townhome
Bedrooms 3
Full Baths 2
Half Baths 1
HOA Fees $205/mo
HOA Y/N Yes
Year Built 2014
Property Description
Wonderful Shea townhome in the popular master planned community of Sendero, very close to Esencia. Tastefully upgraded throughout including beautiful wide-plank engineered wood flooring, upgraded neutral carpet, upgraded baseboards, custom paint, plantation shutters, light dimmers, and ceiling fans. Gourmet kitchen opens to dining area and features luxurious quart counters, generous center island with breakfast bar, custom glass subway backsplash, pendant lighting, upgraded cabinetry, stainless steel sink and appliances, including built-in range with double oven, microwave, and dishwasher. Adjacent living room is pre-wired for surround sound speakers. Serene master suite has a generous walk-in closet, master bath with upgraded flooring, dual sinks, quartz counters with glass subway backsplash, plus oversized shower with custom tile surrounds. Secondary bedrooms are generous and feature ceiling fans, and one features a walk-in closet. Convenient upstairs laundry room and loft in hallway for additional office or guest sleeping space. Enjoy the view from this oversized, enclosed patio with outdoor seating area - one of the larger patios in the development. Beautiful new epoxy flooring in garage w/ plenty of storage. Whole-house water filtration system. Close to schools and Sendero's fabulous community amenities including the Ranch House with gym, The Outpost resort pool and outdoor bar, Sendero Farm, Sendero Field with 15 acres of recreation space. Adventure Play Park, hiking trails, & residents can also enjoy the Hilltop Club in Esencia. Must see to appreciate this fantastic
Wonderful Shea townhome in the popular master planned community of Sendero, very close to Esencia. Tastefully upgraded throughout including beautiful wide-plank engineered wood flooring, upgraded neutral carpet, upgraded baseboards, custom paint, plantation shutters, light dimmers, and ceiling fans. Gourmet kitchen opens to dining area and features luxurious quart counters, generous center island with breakfast bar, custom glass subway backsplash, pendant lighting, upgraded cabinetry, stainless steel sink and appliances, including built-in range with double oven, microwave, and dishwasher. Adjacent living room is pre-wired for surround sound speakers. Serene master suite has a generous walk-in closet, master bath with upgraded flooring, dual sinks, quartz counters with glass subway backsplash, plus oversized shower with custom tile surrounds. Secondary bedrooms are generous and feature ceiling fans, and one features a walk-in closet. Convenient upstairs laundry room and loft in hallway for additional office or guest sleeping space. Enjoy the view from this oversized, enclosed patio with outdoor seating area - one of the larger patios in the development. Beautiful new epoxy flooring in garage w/ plenty of storage. Whole-house water filtration system. Close to schools and Sendero's fabulous community amenities including the Ranch House with gym, The Outpost resort pool and outdoor bar, Sendero Farm, Sendero Field with 15 acres of recreation space. Adventure Play Park, hiking trails, & residents can also enjoy the Hilltop Club in Esencia. Must see to appreciate this fantastic home.
Location
State CA
County Orange
Area Oc - Ladera Ranch (92694)
Interior
Interior Features Pantry, Recessed Lighting
Heating Natural Gas
Cooling Central Forced Air
Flooring Carpet, Wood, Other/Remarks
Equipment Dishwasher, Disposal, Microwave, Double Oven, Gas Oven
Appliance Dishwasher, Disposal, Microwave, Double Oven, Gas Oven
Laundry Laundry Room, Inside
Exterior
Exterior Feature Stucco
Parking Features Direct Garage Access, Garage, Garage Door Opener
Garage Spaces 2.0
Fence Stucco Wall, Wrought Iron
Pool Association
Utilities Available Cable Available, Cable Connected, Electricity Available, Electricity Connected, Natural Gas Available, Natural Gas Connected, Phone Available, Water Available, Sewer Connected, Water Connected
View Mountains/Hills, Neighborhood
Roof Type Tile/Clay
Total Parking Spaces 2
Building
Lot Description Curbs, Sidewalks
Story 2
Sewer Sewer Paid
Water Public
Architectural Style Traditional
Level or Stories 2 Story
Others
Acceptable Financing Conventional
Listing Terms Conventional
Special Listing Condition Standard
Read Less

Bought with RYAN MCKEE • REALTY MASTERS & ASSOCIATES



