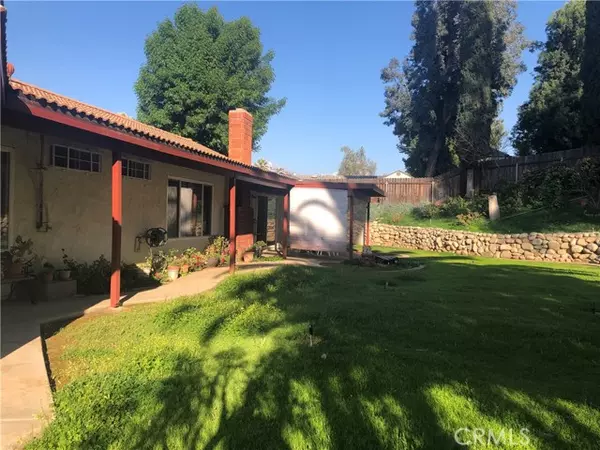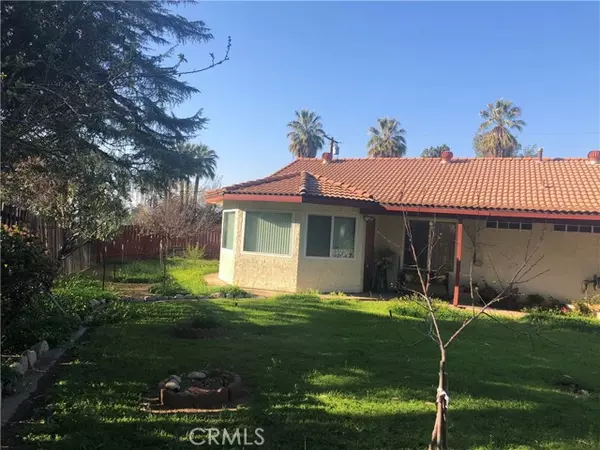For more information regarding the value of a property, please contact us for a free consultation.
1326 E Citrus Avenue Redlands, CA 92374
Want to know what your home might be worth? Contact us for a FREE valuation!

Our team is ready to help you sell your home for the highest possible price ASAP
Key Details
Property Type Single Family Home
Sub Type Detached
Listing Status Sold
Purchase Type For Sale
Square Footage 2,225 sqft
Price per Sqft $265
MLS Listing ID IV22058932
Sold Date 05/09/22
Style Detached
Bedrooms 4
Full Baths 2
HOA Y/N No
Year Built 1979
Lot Size 9,500 Sqft
Acres 0.2181
Property Description
Welcome home in this desirable neighborhood! This one level home boasts 4 bedrooms and 2 bathrooms in addition to a large living room, spacious office, and a large kitchen. In addition to the two-car garage a large room with access from the backyard offers storage area for all your gardening tools. The large backyard with great retaining walls offers endless possibilities of spending time outdoors. A large, covered patio allows rest time at any hour of the day! Located minutes away from the University of Redlands and in a desirable school district... A must see!
Welcome home in this desirable neighborhood! This one level home boasts 4 bedrooms and 2 bathrooms in addition to a large living room, spacious office, and a large kitchen. In addition to the two-car garage a large room with access from the backyard offers storage area for all your gardening tools. The large backyard with great retaining walls offers endless possibilities of spending time outdoors. A large, covered patio allows rest time at any hour of the day! Located minutes away from the University of Redlands and in a desirable school district... A must see!
Location
State CA
County San Bernardino
Area Redlands (92374)
Zoning RS-1
Interior
Cooling Central Forced Air
Flooring Carpet, Linoleum/Vinyl
Fireplaces Type Bonus Room
Equipment Dishwasher, Refrigerator, Gas Oven, Gas Range
Appliance Dishwasher, Refrigerator, Gas Oven, Gas Range
Laundry Garage
Exterior
Parking Features Direct Garage Access
Garage Spaces 2.0
Fence Stucco Wall, Wood
Utilities Available Electricity Connected, Natural Gas Connected, Water Connected
View Mountains/Hills, City Lights
Roof Type Tile/Clay
Total Parking Spaces 5
Building
Lot Description Sidewalks
Story 1
Lot Size Range 7500-10889 SF
Sewer Public Sewer
Water Public
Level or Stories 1 Story
Others
Acceptable Financing Cash To New Loan
Listing Terms Cash To New Loan
Special Listing Condition Standard
Read Less

Bought with HUGO ARREOLA • TOWER REALTY
GET MORE INFORMATION




