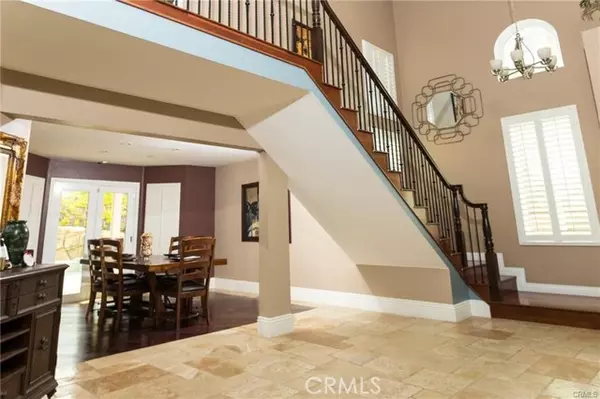For more information regarding the value of a property, please contact us for a free consultation.
620 Boxcove Place Diamond Bar, CA 91765
Want to know what your home might be worth? Contact us for a FREE valuation!

Our team is ready to help you sell your home for the highest possible price ASAP
Key Details
Property Type Single Family Home
Sub Type Detached
Listing Status Sold
Purchase Type For Sale
Square Footage 2,647 sqft
Price per Sqft $502
MLS Listing ID PW22083197
Sold Date 06/13/22
Style Detached
Bedrooms 4
Full Baths 3
HOA Y/N No
Year Built 1989
Lot Size 8,733 Sqft
Acres 0.2005
Property Description
This home speaks true meaning when it comes to pride of ownership! Completely remodeled cul-de-sac home nestled in the city of Diamond Bar. With no expense spared, this home features a long list of upgrades inside and out! As you walk in you will notice travertine flooring and newer dual pane windows throughout the home. Custom built-in entertainment centers have been installed in both living areas. The kitchen features quartz counter tops with custom wood cabinets, Wolf appliances and a Sub-Zero refrigerator. Dual French doors lead you to an entertainer's dream yard consisting of newer pavers throughout, built in BBQ and a gas powered fire pit. Lounge in the covered patio area or enjoy the waterfall feature while taking a dip in the pool. Pool pump has recently been replaced. On the second floor you will find custom wrought iron stair rails along with wood flooring in all of the spacious bedrooms. The master bedroom features a walk in closet along with a bathroom that includes a separate stand-up shower and bathtub as well as a double sink. All bathrooms have been fully remodeled with new fixtures and flooring. Solar panels to keep the monthly costs down on all of these attractive amenities. Take a brisk walk to Pantera Park, send your children to Pantera Elementary and take advantage of the dual immersion program that is offered. Being close to the 60/57/10 freeways also makes it easier on commute.
This home speaks true meaning when it comes to pride of ownership! Completely remodeled cul-de-sac home nestled in the city of Diamond Bar. With no expense spared, this home features a long list of upgrades inside and out! As you walk in you will notice travertine flooring and newer dual pane windows throughout the home. Custom built-in entertainment centers have been installed in both living areas. The kitchen features quartz counter tops with custom wood cabinets, Wolf appliances and a Sub-Zero refrigerator. Dual French doors lead you to an entertainer's dream yard consisting of newer pavers throughout, built in BBQ and a gas powered fire pit. Lounge in the covered patio area or enjoy the waterfall feature while taking a dip in the pool. Pool pump has recently been replaced. On the second floor you will find custom wrought iron stair rails along with wood flooring in all of the spacious bedrooms. The master bedroom features a walk in closet along with a bathroom that includes a separate stand-up shower and bathtub as well as a double sink. All bathrooms have been fully remodeled with new fixtures and flooring. Solar panels to keep the monthly costs down on all of these attractive amenities. Take a brisk walk to Pantera Park, send your children to Pantera Elementary and take advantage of the dual immersion program that is offered. Being close to the 60/57/10 freeways also makes it easier on commute.
Location
State CA
County Los Angeles
Area Diamond Bar (91765)
Zoning LCR115000-
Interior
Cooling Central Forced Air
Fireplaces Type FP in Family Room
Equipment Solar Panels
Appliance Solar Panels
Laundry Inside
Exterior
Parking Features Direct Garage Access, Garage
Garage Spaces 3.0
Pool Below Ground, Private
Total Parking Spaces 3
Building
Story 2
Lot Size Range 7500-10889 SF
Sewer Sewer Paid
Water Public
Level or Stories 2 Story
Others
Acceptable Financing Cash, Conventional, Cash To New Loan
Listing Terms Cash, Conventional, Cash To New Loan
Special Listing Condition Standard
Read Less

Bought with Rongrong Jin • Pinnacle Real Estate Group
GET MORE INFORMATION




