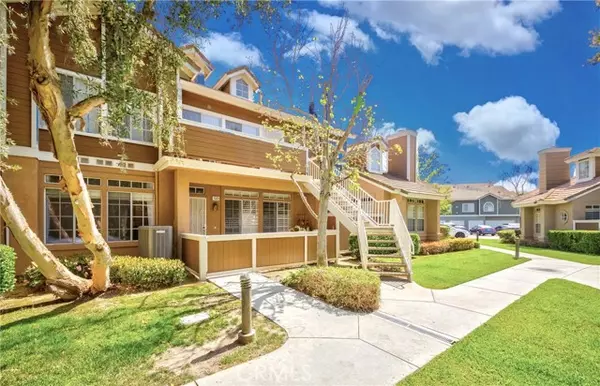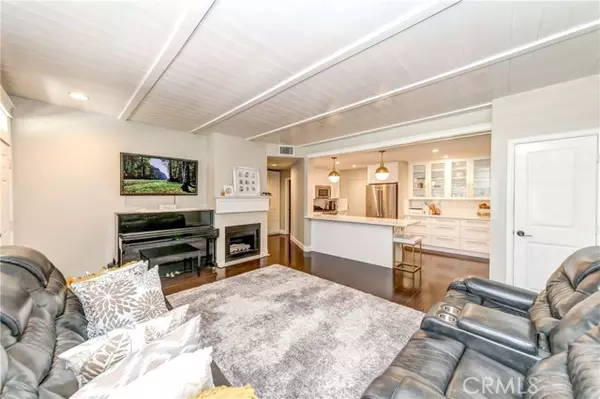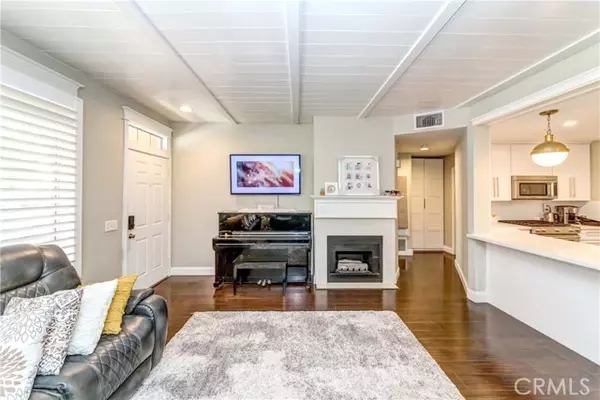For more information regarding the value of a property, please contact us for a free consultation.
16521 Greystone Drive #128 La Mirada, CA 90638
Want to know what your home might be worth? Contact us for a FREE valuation!

Our team is ready to help you sell your home for the highest possible price ASAP
Key Details
Property Type Single Family Home
Sub Type Patio/Garden
Listing Status Sold
Purchase Type For Sale
Square Footage 808 sqft
Price per Sqft $649
MLS Listing ID PW22068716
Sold Date 05/02/22
Style All Other Attached
Bedrooms 1
Full Baths 1
Construction Status Updated/Remodeled
HOA Fees $275/mo
HOA Y/N Yes
Year Built 1990
Lot Size 4.178 Acres
Acres 4.1781
Property Description
Welcome Home to 16521 Greystone Dr. Unit 128 in the Prestigious City of La Mirada! One of a Kind Remodeled nestled in a prime location within the High in Demand The Glen in Hillsborough! Lovely home offers a 1 Bed/1 bath floor plan with appx. 808 sq ft of abundant living space! You'll fall in love w/the large open floor plan, gorgeous wood plank flooring sweeps thru out, wood beam ceiling & tons of upgrades. Huge living room w/cozy fireplace & private patio to enjoy your morning coffee taking in the serene lush view. Elegantly remodeled kitchen w/quartz countertop, stainless steel kitchen aid appliances, custom chic white cabinetry & breakfast bar w/custom light fixtures. Large bedroom w/high ceiling, walk-in closet & large windows providing natural lighting and greenbelt view. Remodeled bathroom w/gorgeous claw soaking tub w/shower fixtures & custom flooring & beadboard accent. 1 Car garage w/direct access & ample storage space plus convenient laundry hookup. Bonus Features inc; Central AC/Heat, Remodeled Kitchen & Bath, Plantation Shutters, new dishwasher, newer water heater & much more! The Glen amenities inc: Pool, Spas & greenbelts! Centrally located near great schools, shopping, dining, parks, entertainment & easy 5 & 91 fwy commute. Don't miss this once in a lifetime opportunity!!
Welcome Home to 16521 Greystone Dr. Unit 128 in the Prestigious City of La Mirada! One of a Kind Remodeled nestled in a prime location within the High in Demand The Glen in Hillsborough! Lovely home offers a 1 Bed/1 bath floor plan with appx. 808 sq ft of abundant living space! You'll fall in love w/the large open floor plan, gorgeous wood plank flooring sweeps thru out, wood beam ceiling & tons of upgrades. Huge living room w/cozy fireplace & private patio to enjoy your morning coffee taking in the serene lush view. Elegantly remodeled kitchen w/quartz countertop, stainless steel kitchen aid appliances, custom chic white cabinetry & breakfast bar w/custom light fixtures. Large bedroom w/high ceiling, walk-in closet & large windows providing natural lighting and greenbelt view. Remodeled bathroom w/gorgeous claw soaking tub w/shower fixtures & custom flooring & beadboard accent. 1 Car garage w/direct access & ample storage space plus convenient laundry hookup. Bonus Features inc; Central AC/Heat, Remodeled Kitchen & Bath, Plantation Shutters, new dishwasher, newer water heater & much more! The Glen amenities inc: Pool, Spas & greenbelts! Centrally located near great schools, shopping, dining, parks, entertainment & easy 5 & 91 fwy commute. Don't miss this once in a lifetime opportunity!!
Location
State CA
County Los Angeles
Area La Mirada (90638)
Zoning LMPUD*
Interior
Interior Features Recessed Lighting
Cooling Central Forced Air
Fireplaces Type FP in Living Room
Equipment Dishwasher, Disposal, Microwave, Gas Oven, Gas Range
Appliance Dishwasher, Disposal, Microwave, Gas Oven, Gas Range
Laundry Garage
Exterior
Parking Features Direct Garage Access, Garage, Garage - Single Door
Garage Spaces 1.0
Fence Wood
Pool Association
View Trees/Woods
Total Parking Spaces 1
Building
Lot Description Sidewalks
Story 1
Sewer Public Sewer
Water Public
Architectural Style Contemporary
Level or Stories 1 Story
Construction Status Updated/Remodeled
Others
Acceptable Financing Submit
Listing Terms Submit
Special Listing Condition Standard
Read Less

Bought with Alexander Kolominsky • Balboa Real Estate, Inc
GET MORE INFORMATION




