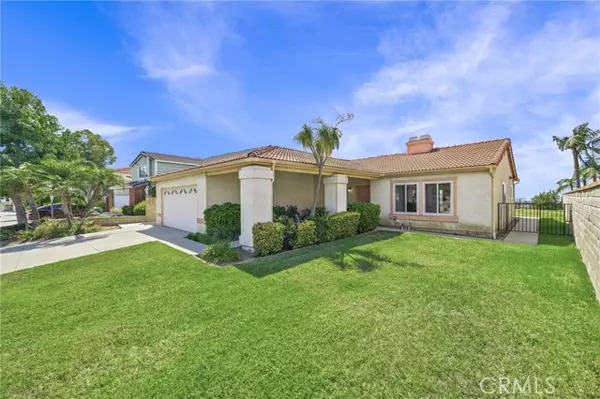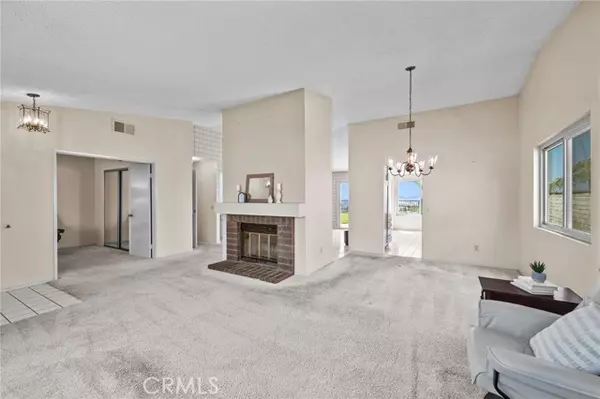For more information regarding the value of a property, please contact us for a free consultation.
753 Featherwood Drive Diamond Bar, CA 91765
Want to know what your home might be worth? Contact us for a FREE valuation!

Our team is ready to help you sell your home for the highest possible price ASAP
Key Details
Property Type Single Family Home
Sub Type Detached
Listing Status Sold
Purchase Type For Sale
Square Footage 1,784 sqft
Price per Sqft $511
MLS Listing ID CV22155692
Sold Date 09/23/22
Style Detached
Bedrooms 4
Full Baths 2
HOA Y/N No
Year Built 1986
Lot Size 0.297 Acres
Acres 0.2972
Property Description
SINGLE STORY with AMAZING VIEW of stunning sunsets and city lights from the backyard!! This original owner, 4 bedroom, 2 bath hilltop home is located in a beautiful Diamond Bar neighborhood. It boasts curb appeal and an excellent open floor plan with high ceilings and plenty of light. Spacious living room with large front windows and fireplace flows into the dining area with a doorway to the kitchen. The roomy kitchen has an eating area and flows into the family room with a cozy fireplace, wetbar and recessed lighting. Catch the view from both the family room sliding door and the kitchen eating area. Beautiful walk-in shower in hallway bathroom. Large master bedroom has two mirrored closets, a sliding door to the backyard with a view, and its own attached private bathroom with shower/tub combo and dual sinks. Bedroom near entry can be a great office/den. The indoor laundry room exits to the attached 2-car garage. This home also features central heating & cooling, vinyl widows/sliders, automatic sprinklers in front/back and an apple tree! Easy access to the 57 & 60 freeways, shopping and recreation.
SINGLE STORY with AMAZING VIEW of stunning sunsets and city lights from the backyard!! This original owner, 4 bedroom, 2 bath hilltop home is located in a beautiful Diamond Bar neighborhood. It boasts curb appeal and an excellent open floor plan with high ceilings and plenty of light. Spacious living room with large front windows and fireplace flows into the dining area with a doorway to the kitchen. The roomy kitchen has an eating area and flows into the family room with a cozy fireplace, wetbar and recessed lighting. Catch the view from both the family room sliding door and the kitchen eating area. Beautiful walk-in shower in hallway bathroom. Large master bedroom has two mirrored closets, a sliding door to the backyard with a view, and its own attached private bathroom with shower/tub combo and dual sinks. Bedroom near entry can be a great office/den. The indoor laundry room exits to the attached 2-car garage. This home also features central heating & cooling, vinyl widows/sliders, automatic sprinklers in front/back and an apple tree! Easy access to the 57 & 60 freeways, shopping and recreation.
Location
State CA
County Los Angeles
Area Diamond Bar (91765)
Zoning LCR19000*
Interior
Cooling Central Forced Air
Flooring Carpet, Linoleum/Vinyl, Tile
Fireplaces Type FP in Family Room, FP in Living Room
Laundry Laundry Room, Inside
Exterior
Parking Features Direct Garage Access, Garage
Garage Spaces 2.0
View Valley/Canyon, City Lights
Roof Type Spanish Tile
Total Parking Spaces 2
Building
Lot Description Sidewalks
Story 1
Sewer Public Sewer
Water Public
Level or Stories 1 Story
Others
Acceptable Financing Cash, Conventional, Cash To New Loan
Listing Terms Cash, Conventional, Cash To New Loan
Read Less

Bought with NON LISTED AGENT • NON LISTED OFFICE



