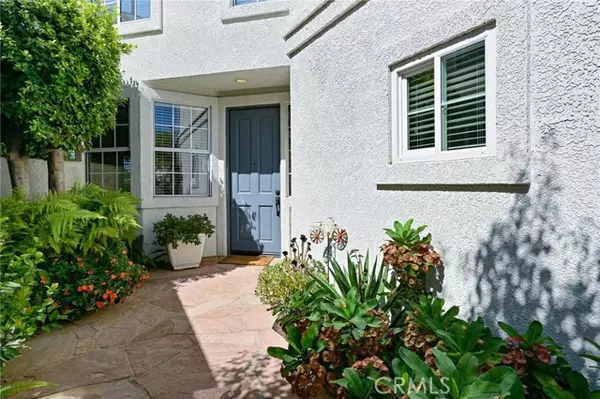For more information regarding the value of a property, please contact us for a free consultation.
15221 NORMANDY Lane La Mirada, CA 90638
Want to know what your home might be worth? Contact us for a FREE valuation!

Our team is ready to help you sell your home for the highest possible price ASAP
Key Details
Property Type Single Family Home
Sub Type Detached
Listing Status Sold
Purchase Type For Sale
Square Footage 1,798 sqft
Price per Sqft $516
MLS Listing ID RS22174792
Sold Date 09/30/22
Style Detached
Bedrooms 3
Full Baths 2
Half Baths 1
Construction Status Turnkey
HOA Fees $85/mo
HOA Y/N Yes
Year Built 1991
Lot Size 4,612 Sqft
Acres 0.1059
Property Description
Timeless Treasure of Inspired Elegance! A true example of contemporary architectural design, this stately manor blends formality with multifunctional interior craftsmanship. GRAND INTERIOR EXPRESSIONS: An elegantly defined formal living room is crowned w/ dramatic soaring ceiling & features waterproof luxury vinyl plank flooring, architectural windows & a wood-burning or gas fireplace w/ mantle. A cozy family room features vinyl plank flooring, Hunter Douglas wood blinds & custom built media niche, shelves, cabinets & pullout drawers. Cheery breakfast nook features vinyl plank flooring & Hunter Douglas wood blinds. MASTER RETREAT: Sumptuous master BR features cathedral ceiling, plush neutral color carpet, energy efficient double pane low E3 vinyl windows (installed 2018), Hunter Douglas horizontal wood blinds & mirrored closet doors. Compartmentalized bathroom features waterproof vinyl plank flooring, ceramic tile countertop, oak cabinets, linen closet, dual wash basins, water-saving Kohler toilet, vinyl blinds & soaking tub. Separate shower stall features ceramic tile surrounds & obscure glass enclosure. CULINARY MASTERPIECE: Gleaming kitchen features waterproof vinyl flooring, ceramic tile countertop, oak cabinetry, spacious pantry, cast iron double sink, reverse osmosis system, recessed lighting & under-cabinet fluorescent lighting. Appliances: Built-in Whirlpool 4-burner gas range & electric oven (installed 2017), Maytag dishwasher (installed 2014), brand new Broan overhead vent, Maytag refrigerator. UPGRADES/AMENITIES: Resplendent waterproof luxury vinyl plank flooring
Timeless Treasure of Inspired Elegance! A true example of contemporary architectural design, this stately manor blends formality with multifunctional interior craftsmanship. GRAND INTERIOR EXPRESSIONS: An elegantly defined formal living room is crowned w/ dramatic soaring ceiling & features waterproof luxury vinyl plank flooring, architectural windows & a wood-burning or gas fireplace w/ mantle. A cozy family room features vinyl plank flooring, Hunter Douglas wood blinds & custom built media niche, shelves, cabinets & pullout drawers. Cheery breakfast nook features vinyl plank flooring & Hunter Douglas wood blinds. MASTER RETREAT: Sumptuous master BR features cathedral ceiling, plush neutral color carpet, energy efficient double pane low E3 vinyl windows (installed 2018), Hunter Douglas horizontal wood blinds & mirrored closet doors. Compartmentalized bathroom features waterproof vinyl plank flooring, ceramic tile countertop, oak cabinets, linen closet, dual wash basins, water-saving Kohler toilet, vinyl blinds & soaking tub. Separate shower stall features ceramic tile surrounds & obscure glass enclosure. CULINARY MASTERPIECE: Gleaming kitchen features waterproof vinyl flooring, ceramic tile countertop, oak cabinetry, spacious pantry, cast iron double sink, reverse osmosis system, recessed lighting & under-cabinet fluorescent lighting. Appliances: Built-in Whirlpool 4-burner gas range & electric oven (installed 2017), Maytag dishwasher (installed 2014), brand new Broan overhead vent, Maytag refrigerator. UPGRADES/AMENITIES: Resplendent waterproof luxury vinyl plank flooring in the 1st floor & bathrooms upstairs (installed in 2021). Upgraded baseboards installed in 2021. Central A/C & heating system: 3.5 ton A/C unit installed in 2015. Goodman heater furnace installed in 2015. Energy efficient double pane Low E3 vinyl windows in master BR, 1 secondary BR & laundry room installed in 2018. Upper double pane Low E3 vinyl architectural windows in living room & stair landing installed in 2018. Plush neutral-color carpet on staircase, hallway upstairs & all bedrooms. Custom interior paint done in 2016. Exterior paint done in 2015. Culligan water softener t/o the house installed in 2014. Reverse osmosis system installed in 2015. Upgraded T.A.P. (thermal acoustic pest prevention) insulation in attic installed in 2011. A charming patio & landscaped backyard are dotted w/ flowering plants. This home speaks of your success & lifestyle, and awaits only your presence.
Location
State CA
County Los Angeles
Area La Mirada (90638)
Zoning LMC4*
Interior
Interior Features Ceramic Counters, Pantry, Recessed Lighting, Tile Counters, Two Story Ceilings
Cooling Central Forced Air
Flooring Carpet, Linoleum/Vinyl
Fireplaces Type FP in Living Room, Gas Starter
Equipment Dishwasher, Disposal, Refrigerator, Water Softener, Electric Oven, Gas Stove, Gas Range
Appliance Dishwasher, Disposal, Refrigerator, Water Softener, Electric Oven, Gas Stove, Gas Range
Laundry Laundry Room, Inside
Exterior
Exterior Feature Stucco
Parking Features Direct Garage Access, Garage, Garage Door Opener
Garage Spaces 2.0
Roof Type Concrete,Tile/Clay
Total Parking Spaces 2
Building
Lot Description Sidewalks, Landscaped
Story 2
Lot Size Range 4000-7499 SF
Sewer Private Sewer
Water Public
Architectural Style Mediterranean/Spanish
Level or Stories 2 Story
Construction Status Turnkey
Others
Acceptable Financing Cash, Conventional, FHA, VA, Cash To New Loan
Listing Terms Cash, Conventional, FHA, VA, Cash To New Loan
Special Listing Condition Standard
Read Less

Bought with Susan Lee • Team Spirit Realty, Inc.
GET MORE INFORMATION




