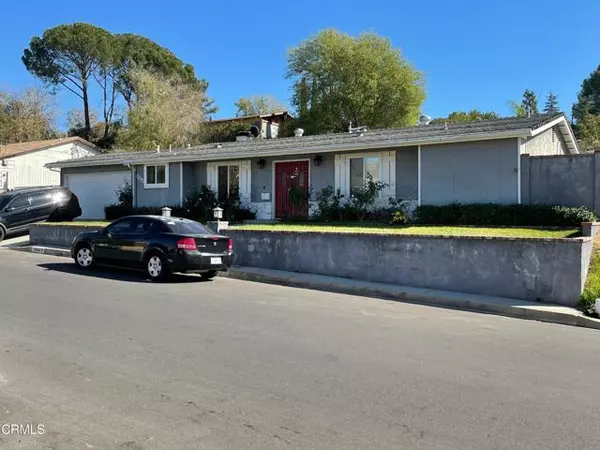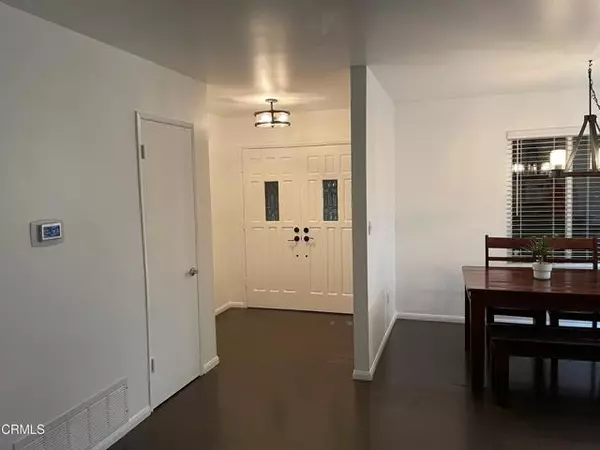For more information regarding the value of a property, please contact us for a free consultation.
8944 Riderwood Drive Sunland, CA 91040
Want to know what your home might be worth? Contact us for a FREE valuation!

Our team is ready to help you sell your home for the highest possible price ASAP
Key Details
Property Type Single Family Home
Sub Type Detached
Listing Status Sold
Purchase Type For Sale
Square Footage 1,404 sqft
Price per Sqft $680
MLS Listing ID P1-7445
Sold Date 12/21/21
Style Detached
Bedrooms 3
Full Baths 2
Construction Status Updated/Remodeled
HOA Y/N No
Year Built 1964
Lot Size 7,606 Sqft
Acres 0.1746
Property Description
Fantastic home for entertaining. Bring your imagination and make the final changes and enjoy for years to come. With recently remodeled bathrooms, new heater and air-conditioner, new double paned windows and the pool having been recently refinished with custom lighting there isn't much more to do.An extended extra driveway perfect for RV parking, extra garage/car port, or a possible ADU
Fantastic home for entertaining. Bring your imagination and make the final changes and enjoy for years to come. With recently remodeled bathrooms, new heater and air-conditioner, new double paned windows and the pool having been recently refinished with custom lighting there isn't much more to do.An extended extra driveway perfect for RV parking, extra garage/car port, or a possible ADU
Location
State CA
County Los Angeles
Area Sunland (91040)
Interior
Interior Features Attic Fan, Copper Plumbing Full, Pantry, Recessed Lighting, Tile Counters, Unfurnished
Heating Natural Gas
Cooling Central Forced Air, Electric
Flooring Laminate, Tile, Wood
Fireplaces Type FP in Living Room, Fire Pit
Equipment Dishwasher, Electric Range, Recirculated Exhaust Fan
Appliance Dishwasher, Electric Range, Recirculated Exhaust Fan
Laundry Garage
Exterior
Garage Direct Garage Access, Garage
Garage Spaces 2.0
Pool Below Ground
Community Features Horse Trails
Complex Features Horse Trails
Utilities Available Cable Connected, Natural Gas Connected, Phone Connected, Sewer Connected, Water Connected
View Mountains/Hills, Pool
Total Parking Spaces 6
Building
Lot Description Curbs, National Forest, Sidewalks, Landscaped, Sprinklers In Rear
Story 1
Lot Size Range 7500-10889 SF
Sewer Public Sewer
Water Public
Architectural Style Contemporary, Ranch
Level or Stories 1 Story
Construction Status Updated/Remodeled
Others
Acceptable Financing Conventional
Listing Terms Conventional
Special Listing Condition Standard
Read Less

Bought with NON LISTED AGENT • NON LISTED OFFICE
GET MORE INFORMATION




