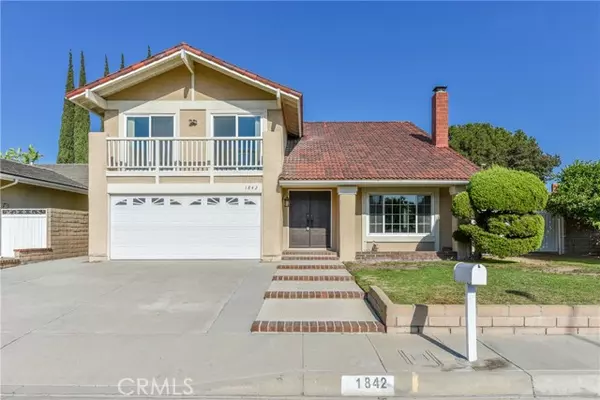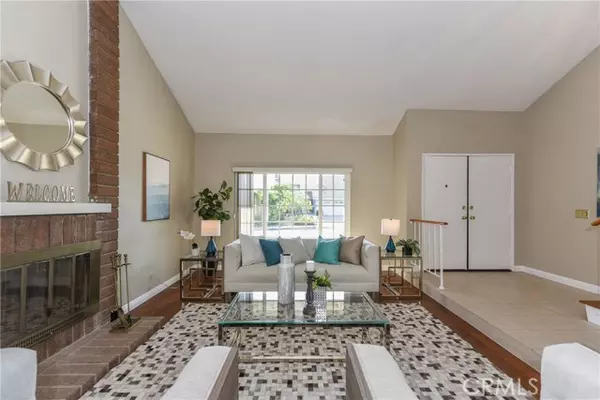For more information regarding the value of a property, please contact us for a free consultation.
1842 Leaning Pine Drive Diamond Bar, CA 91765
Want to know what your home might be worth? Contact us for a FREE valuation!

Our team is ready to help you sell your home for the highest possible price ASAP
Key Details
Property Type Single Family Home
Sub Type Detached
Listing Status Sold
Purchase Type For Sale
Square Footage 2,334 sqft
Price per Sqft $462
MLS Listing ID TR22168243
Sold Date 09/02/22
Style Detached
Bedrooms 4
Full Baths 3
HOA Y/N No
Year Built 1977
Lot Size 6,991 Sqft
Acres 0.1605
Property Description
Locations! Locations!*Nice South Diamond Bar home*walking distance to Diamond Bar High School*corner lot*4 bedrooms, 3 baths* one bedroom and bath on the main floor*huge bonus room for multipurpose use*double door entry with tiled floor to the family room and kitchen*sunken living room with engineering wood floor, installed in 2013, vaulted ceilings and brick fireplace*formal dining room adjacent to living room*good sized kitchen *family room with slider to the back yard* Engineer wood floor installed in 2013 from the stairs to upstairs hallway*master suite*jack & Jill bedrooms*bonus room with sliding door to the balcony*freshly painted interior*whole house was re-piped and replaced water heater in 2019*tile roof was replaced in 2001*double pane windows throughout the whole house were installed in 2013*additional wall A/C in the family room and master suite for energy conservation* two car attached garage with built-in cabinets*back & front yards with matured fruits trees*storage shed*possible RV parking*this house sits one a very quiet street*but easy freeway 57 and 60 access*minutes to all supermarkets. Banks & shopping centers*sought after walnut valley school district*
Locations! Locations!*Nice South Diamond Bar home*walking distance to Diamond Bar High School*corner lot*4 bedrooms, 3 baths* one bedroom and bath on the main floor*huge bonus room for multipurpose use*double door entry with tiled floor to the family room and kitchen*sunken living room with engineering wood floor, installed in 2013, vaulted ceilings and brick fireplace*formal dining room adjacent to living room*good sized kitchen *family room with slider to the back yard* Engineer wood floor installed in 2013 from the stairs to upstairs hallway*master suite*jack & Jill bedrooms*bonus room with sliding door to the balcony*freshly painted interior*whole house was re-piped and replaced water heater in 2019*tile roof was replaced in 2001*double pane windows throughout the whole house were installed in 2013*additional wall A/C in the family room and master suite for energy conservation* two car attached garage with built-in cabinets*back & front yards with matured fruits trees*storage shed*possible RV parking*this house sits one a very quiet street*but easy freeway 57 and 60 access*minutes to all supermarkets. Banks & shopping centers*sought after walnut valley school district*
Location
State CA
County Los Angeles
Area Diamond Bar (91765)
Zoning LCR1*
Interior
Interior Features Balcony
Cooling Central Forced Air, Wall/Window
Fireplaces Type FP in Living Room
Equipment Dishwasher
Appliance Dishwasher
Laundry Garage
Exterior
Parking Features Garage - Single Door
Garage Spaces 2.0
Roof Type Tile/Clay
Total Parking Spaces 2
Building
Lot Description Curbs
Story 2
Lot Size Range 4000-7499 SF
Sewer Public Sewer
Water Public
Level or Stories 2 Story
Others
Acceptable Financing Cash To New Loan
Listing Terms Cash To New Loan
Special Listing Condition Standard
Read Less

Bought with OUT OF AREA TRI COUNTY • OUTSIDE OFFICE



