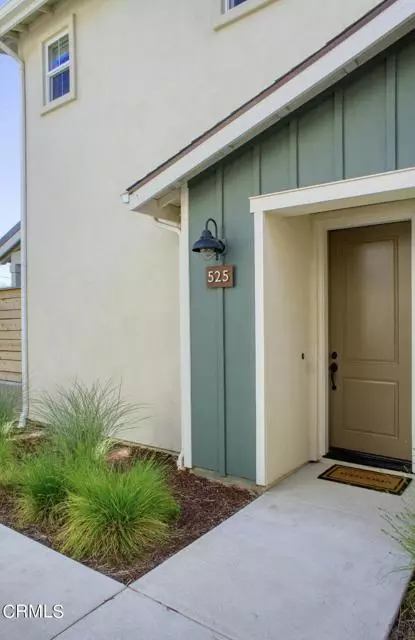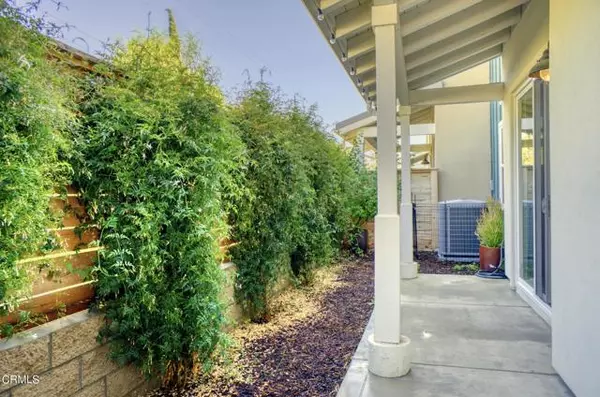For more information regarding the value of a property, please contact us for a free consultation.
525 Sertoma Way #118 Buellton, CA 93427
Want to know what your home might be worth? Contact us for a FREE valuation!

Our team is ready to help you sell your home for the highest possible price ASAP
Key Details
Property Type Condo
Listing Status Sold
Purchase Type For Sale
Square Footage 1,927 sqft
Price per Sqft $396
MLS Listing ID V1-12384
Sold Date 09/14/22
Style All Other Attached
Bedrooms 3
Full Baths 3
Construction Status Turnkey
HOA Fees $208/mo
HOA Y/N Yes
Year Built 2019
Property Description
Welcome to this beautiful home 3-bedroom, 3-bath, and a loft which can be used as an extra room. This luxury home featured high-quality finishes from top to bottom. Open floor plan, high ceiling, wood flooring A/C, and ceiling fan in every room. Chef kitchen with high-end stainless steel appliances and Quartz countertops.Large primary bedroom with walk-in closet. Laundry room with washer and dryer, two-car garage. A sliding glass door in the dining area opens to a fenced backyard with beautiful plants. Vineyard Village is located in the heart of Buellton next to the wine country, adjacent to a lovely city park, shopping, dining, and walking trails.
Welcome to this beautiful home 3-bedroom, 3-bath, and a loft which can be used as an extra room. This luxury home featured high-quality finishes from top to bottom. Open floor plan, high ceiling, wood flooring A/C, and ceiling fan in every room. Chef kitchen with high-end stainless steel appliances and Quartz countertops.Large primary bedroom with walk-in closet. Laundry room with washer and dryer, two-car garage. A sliding glass door in the dining area opens to a fenced backyard with beautiful plants. Vineyard Village is located in the heart of Buellton next to the wine country, adjacent to a lovely city park, shopping, dining, and walking trails.
Location
State CA
County Santa Barbara
Area Buellton (93427)
Zoning R-1other
Interior
Interior Features Recessed Lighting, Stone Counters
Heating Solar
Cooling Central Forced Air, Whole House Fan
Flooring Carpet, Wood
Equipment Dishwasher, Microwave, Refrigerator, Gas Stove
Appliance Dishwasher, Microwave, Refrigerator, Gas Stove
Laundry Laundry Room
Exterior
Garage Spaces 2.0
Fence Excellent Condition
Total Parking Spaces 2
Building
Story 2
Sewer Other/Remarks
Architectural Style Contemporary, Ranch
Level or Stories 2 Story
Construction Status Turnkey
Others
Monthly Total Fees $208
Acceptable Financing Cash, Conventional, FHA
Listing Terms Cash, Conventional, FHA
Special Listing Condition Standard
Read Less

Bought with Non Non Member • Unknown Office
GET MORE INFORMATION




