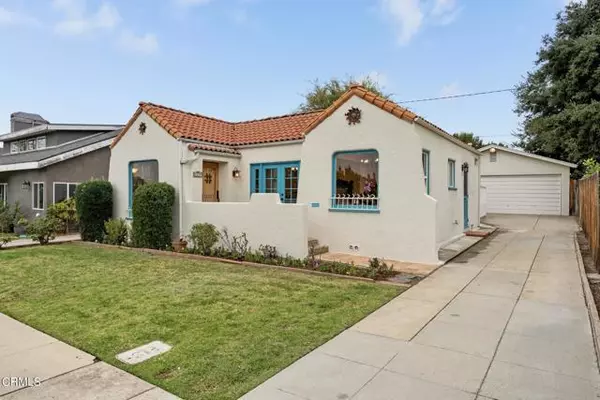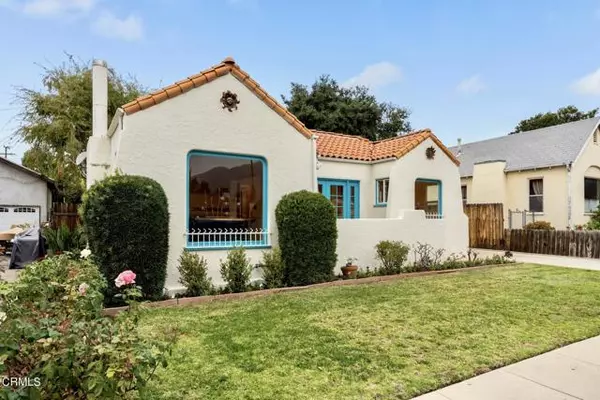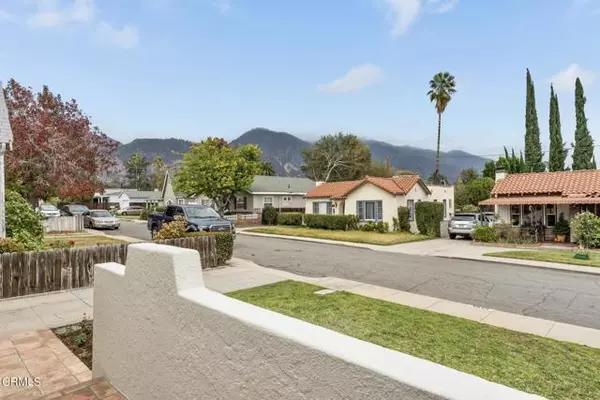For more information regarding the value of a property, please contact us for a free consultation.
1419 Alpha Avenue Pasadena, CA 91104
Want to know what your home might be worth? Contact us for a FREE valuation!

Our team is ready to help you sell your home for the highest possible price ASAP
Key Details
Property Type Single Family Home
Sub Type Detached
Listing Status Sold
Purchase Type For Sale
Square Footage 1,338 sqft
Price per Sqft $840
MLS Listing ID P1-7728
Sold Date 01/25/22
Style Detached
Bedrooms 3
Full Baths 2
Construction Status Updated/Remodeled
HOA Y/N No
Year Built 1927
Lot Size 5,525 Sqft
Acres 0.1268
Property Description
Adorable Spanish home full of charm and character, located on a quaint street in North East Pasadena. A spacious living room opens to the formal dining room, off an updated kitchen with granite counters, extensive cabinet space, stainless steel appliances and eating area. Light filled rooms with large windows and views of the San Gabriel mountains. The Master bedroom located in the back of the home has French doors, a walk in closet and a luxurious master bathroom with dual sinks, jetted tub and separate shower. The home includes two other bedrooms (one being used as den) and a shared bathroom. The interior has been freshly painted and hardwood floors throughout. Enclosed yard with a detached 2 car garage that has laundry hookups and utility sink. California basement for additional storage needs. Located close to transportation, shopping, restaurants and elementary school.
Adorable Spanish home full of charm and character, located on a quaint street in North East Pasadena. A spacious living room opens to the formal dining room, off an updated kitchen with granite counters, extensive cabinet space, stainless steel appliances and eating area. Light filled rooms with large windows and views of the San Gabriel mountains. The Master bedroom located in the back of the home has French doors, a walk in closet and a luxurious master bathroom with dual sinks, jetted tub and separate shower. The home includes two other bedrooms (one being used as den) and a shared bathroom. The interior has been freshly painted and hardwood floors throughout. Enclosed yard with a detached 2 car garage that has laundry hookups and utility sink. California basement for additional storage needs. Located close to transportation, shopping, restaurants and elementary school.
Location
State CA
County Los Angeles
Area Pasadena (91104)
Interior
Interior Features Granite Counters
Cooling Central Forced Air
Flooring Wood
Fireplaces Type Decorative
Equipment Dishwasher, Microwave, Gas Range
Appliance Dishwasher, Microwave, Gas Range
Laundry Garage
Exterior
Parking Features Garage, Garage - Single Door
Garage Spaces 2.0
Fence Stucco Wall, Wood
Utilities Available Cable Available, Electricity Connected, Natural Gas Connected, Phone Available, Sewer Connected, Water Connected
View Mountains/Hills
Roof Type Spanish Tile
Total Parking Spaces 2
Building
Lot Description Cul-De-Sac, Curbs, Sidewalks, Sprinklers In Front, Sprinklers In Rear
Story 1
Lot Size Range 4000-7499 SF
Sewer Public Sewer
Water Public
Architectural Style Mediterranean/Spanish
Level or Stories 1 Story
Construction Status Updated/Remodeled
Others
Acceptable Financing Cash, Conventional, Cash To New Loan
Listing Terms Cash, Conventional, Cash To New Loan
Read Less

Bought with Greg Simitian • Redfin Corporation
GET MORE INFORMATION




