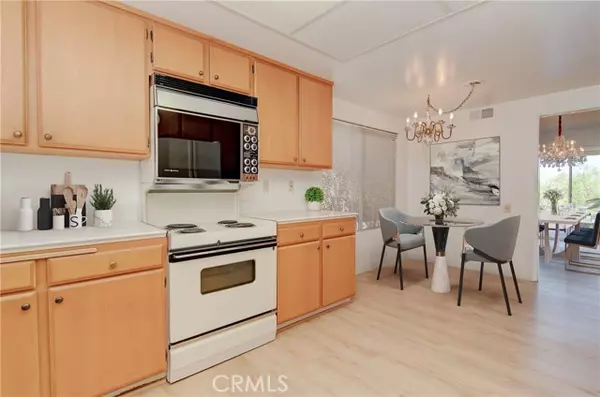For more information regarding the value of a property, please contact us for a free consultation.
5403 Via Carrizo Laguna Woods, CA 92637
Want to know what your home might be worth? Contact us for a FREE valuation!

Our team is ready to help you sell your home for the highest possible price ASAP
Key Details
Property Type Condo
Listing Status Sold
Purchase Type For Sale
Square Footage 1,612 sqft
Price per Sqft $697
MLS Listing ID PW22153383
Sold Date 08/29/22
Style All Other Attached
Bedrooms 3
Full Baths 2
HOA Fees $777/mo
HOA Y/N Yes
Year Built 1977
Property Description
Fantastic purchase opportunity on this coveted, detached single story 3 br 2 ba VIEW home with a full driveway. Gorgeous curb appeal, tile roof, wrought iron gates leading to the front courtyard brick patio, pleasant sit down area for morning coffee or afternoon reading, overhead patio lattice, planters filled with mature greens, double door entry, new laminate flooring throughout the house, fresh interior two tone painting, newer forced air furnace and central air conditioning (1 year), spacious and bright living room with fireplace and 2 sets of sliding glass doors, forever views of the beautiful hills and greens, built in bookcase and wet bar, dining area, open kitchen with views of the front courtyard, Corian countertop, ample pantry and eating area, master bedroom with view and sliding glass doors, master bathroom with dual sink vanity and oversized tub, nice size bedrooms, mirrored wardrobe doors, extra closets in hallway, covered patio with unobstructed views for entertaining, and 2 car garage with sectional overhead doors and built in storage cabinets. Wonderful location and a beautiful home. Don't miss out!
Fantastic purchase opportunity on this coveted, detached single story 3 br 2 ba VIEW home with a full driveway. Gorgeous curb appeal, tile roof, wrought iron gates leading to the front courtyard brick patio, pleasant sit down area for morning coffee or afternoon reading, overhead patio lattice, planters filled with mature greens, double door entry, new laminate flooring throughout the house, fresh interior two tone painting, newer forced air furnace and central air conditioning (1 year), spacious and bright living room with fireplace and 2 sets of sliding glass doors, forever views of the beautiful hills and greens, built in bookcase and wet bar, dining area, open kitchen with views of the front courtyard, Corian countertop, ample pantry and eating area, master bedroom with view and sliding glass doors, master bathroom with dual sink vanity and oversized tub, nice size bedrooms, mirrored wardrobe doors, extra closets in hallway, covered patio with unobstructed views for entertaining, and 2 car garage with sectional overhead doors and built in storage cabinets. Wonderful location and a beautiful home. Don't miss out!
Location
State CA
County Orange
Area Oc - Laguna Hills (92637)
Interior
Interior Features Recessed Lighting
Cooling Central Forced Air
Flooring Laminate
Fireplaces Type FP in Living Room
Equipment Dishwasher, Disposal, Dryer, Refrigerator, Washer, Electric Oven, Electric Range
Appliance Dishwasher, Disposal, Dryer, Refrigerator, Washer, Electric Oven, Electric Range
Laundry Garage
Exterior
Parking Features Garage, Garage - Single Door
Garage Spaces 2.0
Pool Association
View Mountains/Hills, Panoramic, Neighborhood, Trees/Woods
Roof Type Tile/Clay
Total Parking Spaces 2
Building
Lot Description Landscaped
Story 1
Sewer Public Sewer
Water Public
Architectural Style Traditional
Level or Stories 1 Story
Others
Senior Community Other
Acceptable Financing Cash, Cash To New Loan
Listing Terms Cash, Cash To New Loan
Read Less

Bought with Kerry Louis • ReMax Tiffany Real Estate
GET MORE INFORMATION




