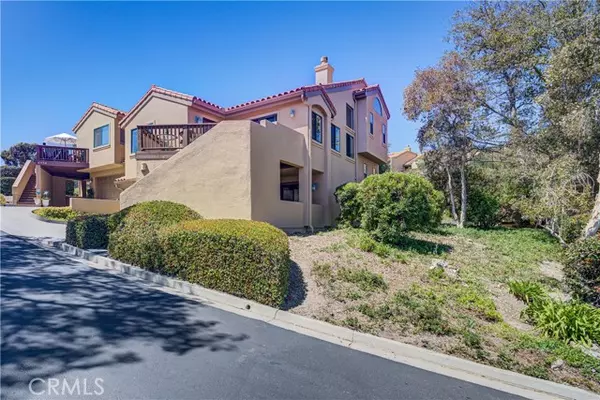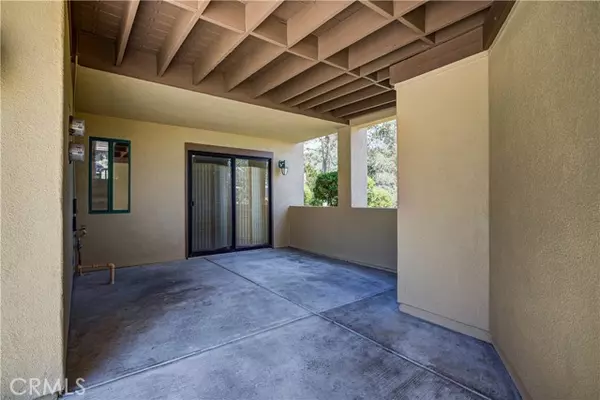For more information regarding the value of a property, please contact us for a free consultation.
6448 Twinberry Circle Avila Beach, CA 93424
Want to know what your home might be worth? Contact us for a FREE valuation!

Our team is ready to help you sell your home for the highest possible price ASAP
Key Details
Property Type Townhouse
Sub Type Townhome
Listing Status Sold
Purchase Type For Sale
Square Footage 1,836 sqft
Price per Sqft $558
MLS Listing ID SC22191814
Sold Date 02/15/23
Style Townhome
Bedrooms 3
Full Baths 2
Half Baths 1
Construction Status Updated/Remodeled
HOA Fees $528/mo
HOA Y/N Yes
Year Built 1989
Property Description
Price reduced! Avila Beach living at it's best! Largest model in Pelican Point. Spacious, updated home in the popular, gated community of San Luis Bay Estates. Beautiful views of Avila Valley & hills from the large front deck & every window. The large, open floor plan features three bedrooms plus a den / office. Enter the spacious living room with cathedral ceilings, a stone fireplace & wall of windows. Formal dining area with built in buffet / bar. Bright, open kitchen with granite counters, stainless appliances and a breakfast bar. Private master suite with an updated, spa like bathroom with soaking tub & walk in shower. Private deck off of the master suite with views of the rolling hills. Large laundry room with pantry storage area. Additional upgrades include: laminate wood flooring throughout, fresh paint, new dishwasher, custom blinds, whole house attic fan & light fixtures. Washer, dryer, refrigerator, flat screen TV & sound system, built in murphy bed, dining room furniture & gas bar b que included with sale if buyer prefers. HOA dues include all exterior maintenance (roof, decks, railings, exterior paint, landscaping, etc.) The large, finished two-car garage has built in storage and an additional storage area under the house. Covered, patio area for golf cart parking. This home features easy access to the Avile Golf Course, Avila Bay Athletic Club, Bob Jones trail & many hiking & biking trails. Enjoy being just a short distance to beautiful Avila Beach with many shops, restaurants & wineries. Don't miss this opportunity to live in one of the most sought-after areas
Price reduced! Avila Beach living at it's best! Largest model in Pelican Point. Spacious, updated home in the popular, gated community of San Luis Bay Estates. Beautiful views of Avila Valley & hills from the large front deck & every window. The large, open floor plan features three bedrooms plus a den / office. Enter the spacious living room with cathedral ceilings, a stone fireplace & wall of windows. Formal dining area with built in buffet / bar. Bright, open kitchen with granite counters, stainless appliances and a breakfast bar. Private master suite with an updated, spa like bathroom with soaking tub & walk in shower. Private deck off of the master suite with views of the rolling hills. Large laundry room with pantry storage area. Additional upgrades include: laminate wood flooring throughout, fresh paint, new dishwasher, custom blinds, whole house attic fan & light fixtures. Washer, dryer, refrigerator, flat screen TV & sound system, built in murphy bed, dining room furniture & gas bar b que included with sale if buyer prefers. HOA dues include all exterior maintenance (roof, decks, railings, exterior paint, landscaping, etc.) The large, finished two-car garage has built in storage and an additional storage area under the house. Covered, patio area for golf cart parking. This home features easy access to the Avile Golf Course, Avila Bay Athletic Club, Bob Jones trail & many hiking & biking trails. Enjoy being just a short distance to beautiful Avila Beach with many shops, restaurants & wineries. Don't miss this opportunity to live in one of the most sought-after areas of the beautiful Central Coast!
Location
State CA
County San Luis Obispo
Area Avila Beach (93424)
Interior
Interior Features Attic Fan, Balcony, Beamed Ceilings, Granite Counters
Cooling Whole House Fan
Flooring Laminate, Tile
Fireplaces Type FP in Living Room, Gas Starter
Equipment Dishwasher, Disposal, Dryer, Microwave, Refrigerator, Washer, Water Softener, Gas Range
Appliance Dishwasher, Disposal, Dryer, Microwave, Refrigerator, Washer, Water Softener, Gas Range
Laundry Laundry Room, Inside
Exterior
Exterior Feature Stucco
Parking Features Garage, Garage Door Opener
Garage Spaces 2.0
Utilities Available Cable Connected, Electricity Connected, Natural Gas Connected, Sewer Connected, Water Connected
View Mountains/Hills, Valley/Canyon, Trees/Woods
Roof Type Tile/Clay
Total Parking Spaces 2
Building
Lot Description Corner Lot
Sewer Public Sewer
Water Private, Public
Level or Stories 3 Story
Construction Status Updated/Remodeled
Others
Monthly Total Fees $612
Acceptable Financing Conventional
Listing Terms Conventional
Special Listing Condition Standard
Read Less

Bought with NON LISTED AGENT • NON LISTED OFFICE
GET MORE INFORMATION




