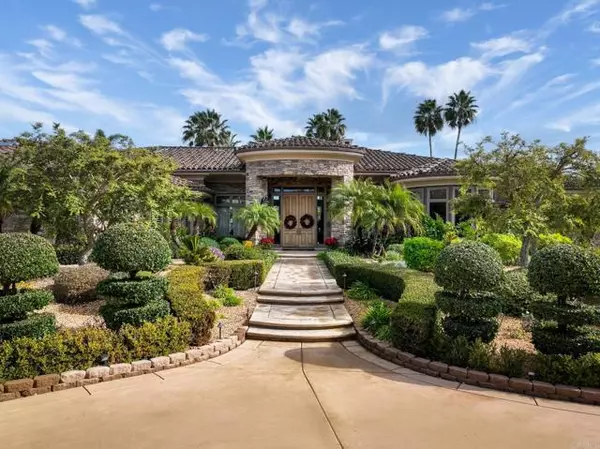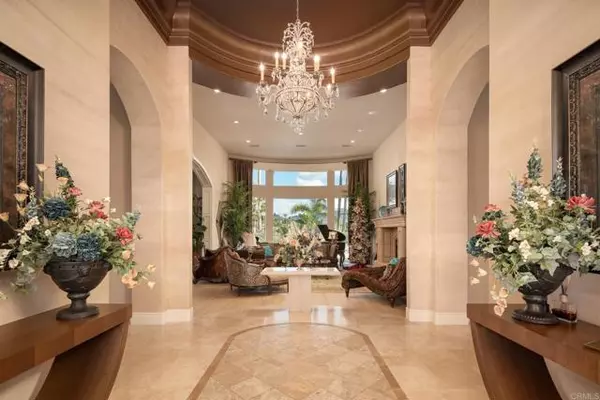For more information regarding the value of a property, please contact us for a free consultation.
6560 Poco Lago Rancho Santa Fe, CA 92067
Want to know what your home might be worth? Contact us for a FREE valuation!

Our team is ready to help you sell your home for the highest possible price ASAP
Key Details
Property Type Single Family Home
Sub Type Detached
Listing Status Sold
Purchase Type For Sale
Square Footage 7,000 sqft
Price per Sqft $735
MLS Listing ID NDP2211881
Sold Date 03/02/23
Style Detached
Bedrooms 5
Full Baths 5
Half Baths 1
HOA Y/N No
Year Built 2000
Lot Size 2.400 Acres
Acres 2.4
Property Description
Location, style, attention to detail and masterful construction find harmony within this Mediterranean style Rancho Santa Fe estate. Ideally situated, on 2.4 beautiful private, gated and fenced acres, this custom single-story residence uses timeless design elements and materials. The gracious home exudes casual elegance and provides the ultimate venue for indoor/outdoor living and entertaining. Enjoy stunning mountain and back country views with filtered sunlight throughout the residence. The approximately 7,000 square foot residence encompasses five well-appointed bedrooms suites, stylish powder room, formal living and dining rooms with large windows, wood flanked office with marble fireplace and storage and a wonderful heated outdoor living room. The family room with custom cabinetry, stone ledger fireplace and full-service bar opens to the kitchen - designed for a chef with informal dining and is finished with top-of-the line appliances and stone countertops. The sublime primary suite includes large sitting area, Zen-like spa bath, oversized dressing room with custom built-ins and an inviting fireplace. Upscale designer finishes throughout include furniture-grade cabinetry, custom tile, hardware and fixtures, granite slabs, hardwood floors, substantial stone fireplaces, French doors and oversized windows and abundant storage. Enjoy the outdoors with a sun splashed pool with water fall feature and spa, outdoor heated living room, summer kitchen with bar seating, fruit trees and lush landscape---the perfect venue for grand scale entertaining, family gatherings or relaxatio
Location, style, attention to detail and masterful construction find harmony within this Mediterranean style Rancho Santa Fe estate. Ideally situated, on 2.4 beautiful private, gated and fenced acres, this custom single-story residence uses timeless design elements and materials. The gracious home exudes casual elegance and provides the ultimate venue for indoor/outdoor living and entertaining. Enjoy stunning mountain and back country views with filtered sunlight throughout the residence. The approximately 7,000 square foot residence encompasses five well-appointed bedrooms suites, stylish powder room, formal living and dining rooms with large windows, wood flanked office with marble fireplace and storage and a wonderful heated outdoor living room. The family room with custom cabinetry, stone ledger fireplace and full-service bar opens to the kitchen - designed for a chef with informal dining and is finished with top-of-the line appliances and stone countertops. The sublime primary suite includes large sitting area, Zen-like spa bath, oversized dressing room with custom built-ins and an inviting fireplace. Upscale designer finishes throughout include furniture-grade cabinetry, custom tile, hardware and fixtures, granite slabs, hardwood floors, substantial stone fireplaces, French doors and oversized windows and abundant storage. Enjoy the outdoors with a sun splashed pool with water fall feature and spa, outdoor heated living room, summer kitchen with bar seating, fruit trees and lush landscape---the perfect venue for grand scale entertaining, family gatherings or relaxation. 4 car garage. All gated and fenced. Hardwood and travertine floors. Whole house solar. Close to shopping, major highways and some of the best beaches in Southern California.
Location
State CA
County San Diego
Area Rancho Santa Fe (92067)
Zoning R1
Interior
Cooling Central Forced Air
Fireplaces Type FP in Family Room, FP in Living Room, FP in Master BR, Library
Laundry Laundry Room
Exterior
Garage Spaces 4.0
Pool Below Ground, Private
View Mountains/Hills, Panoramic
Total Parking Spaces 4
Building
Lot Description Curbs, Landscaped
Story 1
Lot Size Range 2+ to 4 AC
Water Public
Level or Stories 1 Story
Schools
Middle Schools San Dieguito High School District
High Schools San Dieguito High School District
Others
Acceptable Financing Cash, Conventional
Listing Terms Cash, Conventional
Special Listing Condition Standard
Read Less

Bought with Tim Van Damm • Berkshire Hathaway HomeService
GET MORE INFORMATION




