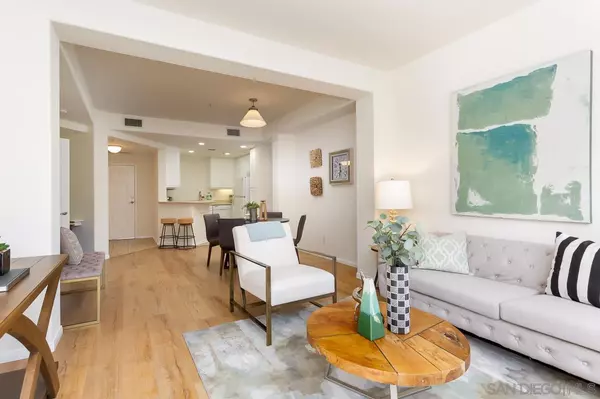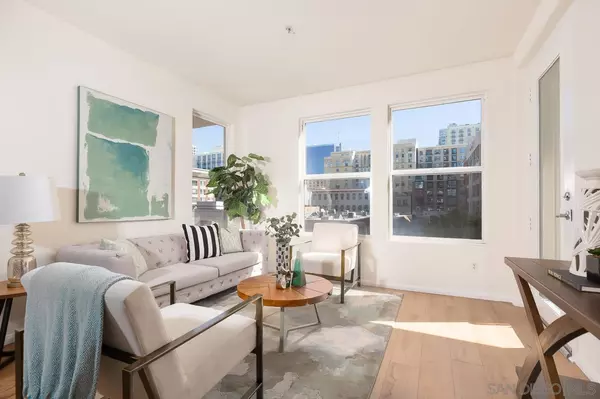For more information regarding the value of a property, please contact us for a free consultation.
350 K St #415 San Diego, CA 92101
Want to know what your home might be worth? Contact us for a FREE valuation!

Our team is ready to help you sell your home for the highest possible price ASAP
Key Details
Property Type Condo
Sub Type Condominium
Listing Status Sold
Purchase Type For Sale
Square Footage 1,025 sqft
Price per Sqft $692
Subdivision Downtown
MLS Listing ID 230002015
Sold Date 03/03/23
Style All Other Attached
Bedrooms 2
Full Baths 2
Construction Status Turnkey
HOA Fees $585/mo
HOA Y/N Yes
Year Built 2002
Lot Size 0.690 Acres
Acres 0.69
Property Description
Rarely available corner unit/split master two bedroom home in the highly desirable Crown Bay building. Located in the Marina district, this urban home is within walking distance to all Downtown San Diego has to offer: Gaslamp District, Petco Park, the Convention Center and Seaport Village. This condo is turnkey and has been recently updated. East facing, this condo receives plenty of natural light and an engaging city skyline orientation. Condo features include: two private balconies, walk in closets in both rooms, a storage closet on the balcony and two side by side parking spaces.
Crown Bay HOA fees are moderate considering the great amenities: a secure and attractive lobby, two elevators, gym, lovely courtyards and a 5th floor grill and outdoor area with perfect view of the convention center.The Downtown lifestyle has plenty to offer. In addition to being within walking distance of shopping, restaurants, etc...you are always quick Uber or 3-min Light Rail (Green Line) to the nearby cruise port. Cruise to Hawaii, Mexico, the South Pacific and beyond. The convenient Light Rail system can also reach USCD, VA Hospital and UTC.
Location
State CA
County San Diego
Community Downtown
Area San Diego Downtown (92101)
Building/Complex Name Crown Bay
Zoning R-1:SINGLE
Rooms
Family Room Combo
Master Bedroom 13x11
Bedroom 2 14x9
Living Room 22x11
Dining Room Combo
Kitchen 10x8
Interior
Interior Features Balcony
Heating Electric
Cooling Central Forced Air
Flooring Carpet, Tile, Wood
Equipment Dishwasher, Disposal, Dryer, Fire Sprinklers, Microwave, Refrigerator, Washer, Electric Oven, Electric Cooking
Appliance Dishwasher, Disposal, Dryer, Fire Sprinklers, Microwave, Refrigerator, Washer, Electric Oven, Electric Cooking
Laundry Other/Remarks
Exterior
Exterior Feature Other/Remarks
Parking Features Assigned, Gated, Underground
Garage Spaces 2.0
Community Features BBQ, Clubhouse/Rec Room, Exercise Room, Gated Community, Pet Restrictions
Complex Features BBQ, Clubhouse/Rec Room, Exercise Room, Gated Community, Pet Restrictions
Utilities Available Cable Available, Electricity Available, Phone Available, Sewer Available, Water Available, Natural Gas Not Available
View City, Evening Lights
Roof Type Other/Remarks
Total Parking Spaces 2
Building
Story 1
Lot Size Range 0 (Common Interest)
Sewer Sewer Available
Water Available
Level or Stories 1 Story
Construction Status Turnkey
Others
Ownership Condominium
Monthly Total Fees $585
Acceptable Financing Cash, Conventional
Listing Terms Cash, Conventional
Pets Allowed Allowed w/Restrictions
Read Less

Bought with Christine Wright • Coldwell Banker Realty
GET MORE INFORMATION




