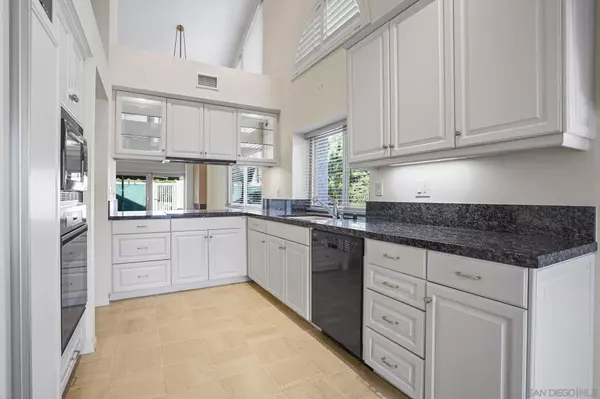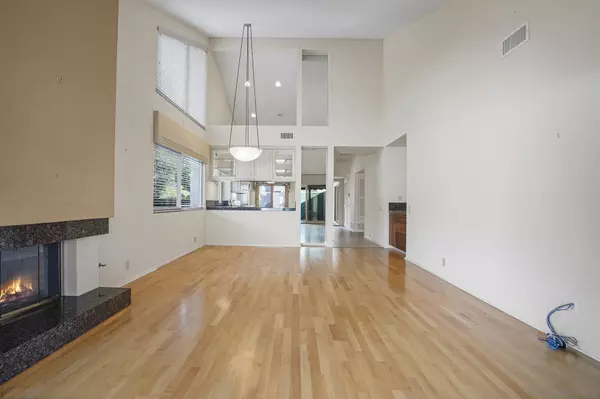For more information regarding the value of a property, please contact us for a free consultation.
4074 Avenida Brisa Rancho Santa Fe, CA 92091
Want to know what your home might be worth? Contact us for a FREE valuation!

Our team is ready to help you sell your home for the highest possible price ASAP
Key Details
Property Type Townhouse
Sub Type Townhome
Listing Status Sold
Purchase Type For Sale
Square Footage 1,504 sqft
Price per Sqft $731
Subdivision Rancho Santa Fe
MLS Listing ID 220029379
Sold Date 03/23/23
Style Townhome
Bedrooms 2
Full Baths 2
HOA Fees $745/mo
HOA Y/N Yes
Year Built 1982
Lot Size 3,098 Sqft
Property Description
Lovely end unit single level home located in The Villas of Whispering Palms in Rancho Santa Fe. This property features a very comfortable floorplan with an easy flow from the kitchen to the dining and formal living space with convenient access to both the front and back patios. Vaulted ceilings open up the space in the living room, dining room and primary bedroom. Down the hall are both bedrooms. The primary bedroom has abundance of closet space, entry to the back patio/yard space and a luxurious with soaking tub, ample counter space and walk-in shower. The generous size second bedroom has a built in desk and enters onto the front courtyard. The two car garage features many built ins and washer/dryer hookups. Guest parking is right outside the front door. This sought after community offers a multitude of amenities including a resort style pool, two spas and men & women's saunas for a spa-like feel. Walking distance to Morgan Run Country Club and resort which offers golf, tennis and social memberships along with their lively restaurant, bar, pool and spa. Conveniently only minutes away from Del Mar beaches, race track and Rancho Santa Fe Village, this is a wonderful opportunity to own in RSF and make this home yours!
Location
State CA
County San Diego
Community Rancho Santa Fe
Area Rancho Santa Fe (92091)
Building/Complex Name Whispering Palms
Rooms
Master Bedroom 18x14
Bedroom 2 14x14
Living Room 14x21
Dining Room 8x9
Kitchen 7x12
Interior
Heating Natural Gas
Fireplaces Number 1
Fireplaces Type FP in Living Room
Equipment Dishwasher, Microwave, Refrigerator, Electric Range
Appliance Dishwasher, Microwave, Refrigerator, Electric Range
Laundry Garage
Exterior
Exterior Feature Stucco
Parking Features Attached
Garage Spaces 2.0
Fence Full
Pool Community/Common
Community Features Pool
Complex Features Pool
Roof Type Composition
Total Parking Spaces 2
Building
Story 1
Lot Size Range 1-3999 SF
Sewer Sewer Connected
Water Meter on Property
Level or Stories 1 Story
Others
Ownership Fee Simple
Monthly Total Fees $745
Acceptable Financing Cash, Conventional
Listing Terms Cash, Conventional
Read Less

Bought with Michel Goldstein • eXp Realty of California, Inc.
GET MORE INFORMATION




