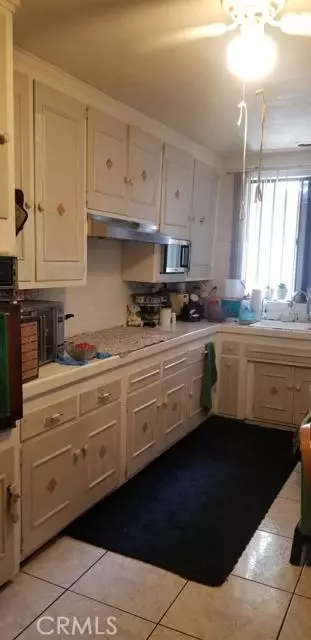For more information regarding the value of a property, please contact us for a free consultation.
8355 Willis Avenue #3 Panorama City, CA 91402
Want to know what your home might be worth? Contact us for a FREE valuation!

Our team is ready to help you sell your home for the highest possible price ASAP
Key Details
Property Type Condo
Listing Status Sold
Purchase Type For Sale
Square Footage 1,549 sqft
Price per Sqft $277
MLS Listing ID 537658
Sold Date 03/31/23
Style All Other Attached
Bedrooms 3
Full Baths 2
HOA Fees $366/mo
HOA Y/N Yes
Year Built 1962
Lot Size 1.137 Acres
Acres 1.13
Lot Dimensions Buyer to verify
Property Description
Spacious 3 bedroom 2 bathroom condominium, one of a kind in this building with 1549 sqft of living area. This unit features 2 bedrooms 1 bathroom upstairs. Upstairs bathroom has standing shower, wall cabinets and double sink with tile floors. Cabinets in hallway for extra storage. 3rd spacious bonus bedroom is downstairs with build in cabinets and closet with ceiling fan and tile floors. Cozy kitchen has plenty of cabinets, ceiling fan, tile floor and tile counter tops with electric cook top and oven, breakfast bar facing the living room. Spacious Livingroom with ceiling fan, tile floors with sliding door to the outside patio. 2nd restroom is downstairs with standing shower and tile floor. It also has a Small storage room and small private patio facing the community pool. This unit is well kept.
Spacious 3 bedroom 2 bathroom condominium, one of a kind in this building with 1549 sqft of living area. This unit features 2 bedrooms 1 bathroom upstairs. Upstairs bathroom has standing shower, wall cabinets and double sink with tile floors. Cabinets in hallway for extra storage. 3rd spacious bonus bedroom is downstairs with build in cabinets and closet with ceiling fan and tile floors. Cozy kitchen has plenty of cabinets, ceiling fan, tile floor and tile counter tops with electric cook top and oven, breakfast bar facing the living room. Spacious Livingroom with ceiling fan, tile floors with sliding door to the outside patio. 2nd restroom is downstairs with standing shower and tile floor. It also has a Small storage room and small private patio facing the community pool. This unit is well kept.
Location
State CA
County Los Angeles
Area Panorama City (91402)
Zoning Residentia
Interior
Interior Features Tile Counters
Heating Natural Gas
Cooling Central Forced Air
Flooring Carpet, Tile
Equipment Dishwasher, Microwave, Electric Oven, Electric Range
Appliance Dishwasher, Microwave, Electric Oven, Electric Range
Laundry Community, Laundry Room
Exterior
Exterior Feature Frame
Fence Wrought Iron
Pool Below Ground, Community/Common
Utilities Available Cable Connected, Electricity Connected, Natural Gas Connected, Phone Connected, Sewer Connected, Water Connected
Roof Type Composition
Total Parking Spaces 2
Building
Lot Description Sprinklers In Front
Story 2
Sewer Public Sewer
Water Public
Others
Monthly Total Fees $366
Acceptable Financing Cash, Conventional, Cash To New Loan
Listing Terms Cash, Conventional, Cash To New Loan
Special Listing Condition Standard
Read Less

Bought with NON LISTED AGENT • NON LISTED OFFICE



