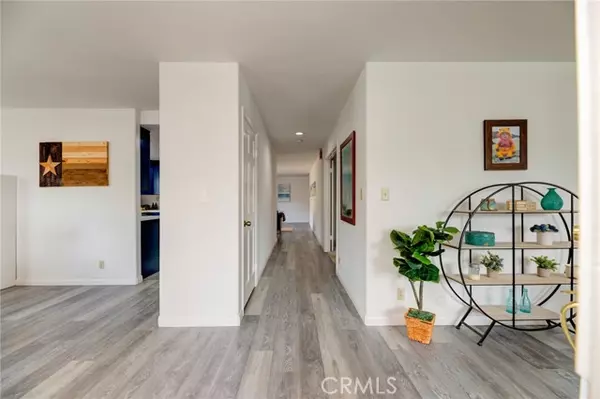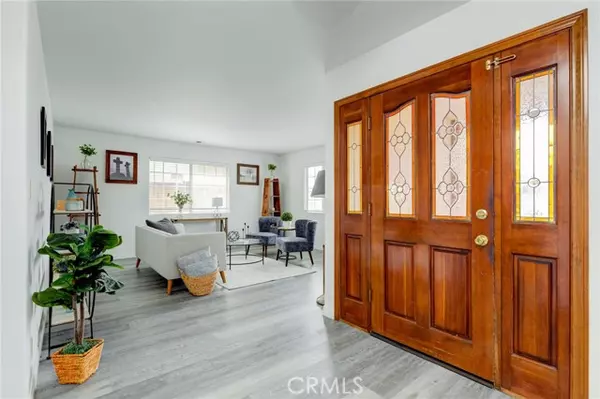For more information regarding the value of a property, please contact us for a free consultation.
5037 W 119th Place Hawthorne, CA 90250
Want to know what your home might be worth? Contact us for a FREE valuation!

Our team is ready to help you sell your home for the highest possible price ASAP
Key Details
Property Type Single Family Home
Sub Type Detached
Listing Status Sold
Purchase Type For Sale
Square Footage 2,081 sqft
Price per Sqft $552
MLS Listing ID SB23052687
Sold Date 05/08/23
Style Detached
Bedrooms 3
Full Baths 2
HOA Y/N No
Year Built 1988
Lot Size 6,028 Sqft
Acres 0.1384
Property Description
Nestled on a large corner lot in the highly sought-after Wiseburn Unified School District, this large 3 bedroom, 2 bath home is filled with very recent updates which include; a brand new roof, new flooring, a newly remodeled kitchen, new PEX plumbing, bathroom updates and a new garage door. The purposeful one-level floor plan has an easy flow and is bursting with natural light. This home's thoughtful layout really sets it apart with plenty of space for a busy family. As you enter the home you are greeted by the large living room to the right (which could easily be converted to a 4th BR) and the dining room to the left. The dining room leads you to the new and beautifully appointed kitchen, the hub and the heartbeat of the home. It features new colorful shaker cabinets, quartz countertops, stainless steel appliances, and opens to the family room creating the perfect space for entertaining or a night at home. Sliding doors lead you outside and onto your private patio. Lounge in the sun or dine al fresco on the spacious patio, completely secluded with a block wall surrounding the entire property. From the bright, large bedrooms with plenty of closet space to the updated bathrooms, built-in storage and so many other unique details. Don't miss this charming large family home in a coveted school district!
Nestled on a large corner lot in the highly sought-after Wiseburn Unified School District, this large 3 bedroom, 2 bath home is filled with very recent updates which include; a brand new roof, new flooring, a newly remodeled kitchen, new PEX plumbing, bathroom updates and a new garage door. The purposeful one-level floor plan has an easy flow and is bursting with natural light. This home's thoughtful layout really sets it apart with plenty of space for a busy family. As you enter the home you are greeted by the large living room to the right (which could easily be converted to a 4th BR) and the dining room to the left. The dining room leads you to the new and beautifully appointed kitchen, the hub and the heartbeat of the home. It features new colorful shaker cabinets, quartz countertops, stainless steel appliances, and opens to the family room creating the perfect space for entertaining or a night at home. Sliding doors lead you outside and onto your private patio. Lounge in the sun or dine al fresco on the spacious patio, completely secluded with a block wall surrounding the entire property. From the bright, large bedrooms with plenty of closet space to the updated bathrooms, built-in storage and so many other unique details. Don't miss this charming large family home in a coveted school district!
Location
State CA
County Los Angeles
Area Hawthorne (90250)
Zoning HA R1
Interior
Fireplaces Type FP in Living Room
Laundry Closet Full Sized
Exterior
Parking Features Garage
Garage Spaces 2.0
View Neighborhood
Total Parking Spaces 2
Building
Lot Description Corner Lot, Sidewalks
Lot Size Range 4000-7499 SF
Sewer Public Sewer
Water Public
Level or Stories 1 Story
Others
Acceptable Financing Cash, Conventional, Exchange, FHA, VA, Cash To Existing Loan, Cash To New Loan
Listing Terms Cash, Conventional, Exchange, FHA, VA, Cash To Existing Loan, Cash To New Loan
Special Listing Condition Standard
Read Less

Bought with Gerard Bisignano • Vista Sotheby’s International Realty



