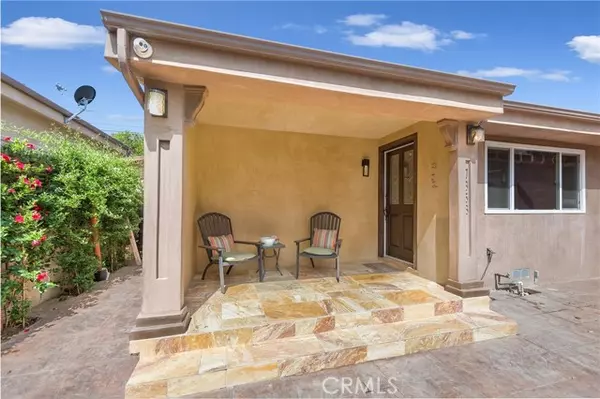For more information regarding the value of a property, please contact us for a free consultation.
7353 Amestoy Avenue Lake Balboa, CA 91406
Want to know what your home might be worth? Contact us for a FREE valuation!

Our team is ready to help you sell your home for the highest possible price ASAP
Key Details
Property Type Single Family Home
Sub Type Detached
Listing Status Sold
Purchase Type For Sale
Square Footage 1,123 sqft
Price per Sqft $534
MLS Listing ID SR22105384
Sold Date 05/23/23
Style Detached
Bedrooms 3
Full Baths 2
HOA Y/N No
Year Built 1950
Lot Size 6,000 Sqft
Acres 0.1377
Property Description
Charming traditional single story 3 bedroom and 2-bathroom home situated in highly desirable Lake Balboa. This estate is located behind wrought iron gates which open onto lush yards featuring grapevines, mango, lemon, and apple trees. Dark wide paneled wood flooring is laid throughout the entire home. A natural stone fireplace warms the living and dining rooms and the adjacent kitchen has newer cabinets and granite counters. The expansive backyard has brick pavement stretching to the raised deck which contains the above-ground filtered pool. There is a studio/office off the garage and a study in the master suite plenty of room to work and play from home. The master suite and bathroom are not permitted. The one-car garage has been split into an office/studio and half storage. Simply a beautiful home!!
Charming traditional single story 3 bedroom and 2-bathroom home situated in highly desirable Lake Balboa. This estate is located behind wrought iron gates which open onto lush yards featuring grapevines, mango, lemon, and apple trees. Dark wide paneled wood flooring is laid throughout the entire home. A natural stone fireplace warms the living and dining rooms and the adjacent kitchen has newer cabinets and granite counters. The expansive backyard has brick pavement stretching to the raised deck which contains the above-ground filtered pool. There is a studio/office off the garage and a study in the master suite plenty of room to work and play from home. The master suite and bathroom are not permitted. The one-car garage has been split into an office/studio and half storage. Simply a beautiful home!!
Location
State CA
County Los Angeles
Area Van Nuys (91406)
Zoning LAR1
Interior
Interior Features Granite Counters
Cooling Central Forced Air
Flooring Tile, Wood
Fireplaces Type FP in Living Room
Equipment Disposal, Dryer, Refrigerator, Washer, Gas Oven, Gas Range
Appliance Disposal, Dryer, Refrigerator, Washer, Gas Oven, Gas Range
Laundry Laundry Room, Outside
Exterior
Exterior Feature Stucco
Parking Features Garage - Single Door
Garage Spaces 2.0
Fence Cross Fencing
Pool Above Ground, Private, Vinyl
Utilities Available Cable Connected, Electricity Connected, Natural Gas Connected, Sewer Connected, Water Connected
Roof Type Composition
Total Parking Spaces 2
Building
Lot Description Sidewalks, Sprinklers In Front, Sprinklers In Rear
Story 1
Lot Size Range 4000-7499 SF
Sewer Sewer Paid
Water Public
Architectural Style Traditional
Level or Stories 1 Story
Others
Monthly Total Fees $19
Acceptable Financing Cash, Conventional, Cash To New Loan
Listing Terms Cash, Conventional, Cash To New Loan
Special Listing Condition Standard
Read Less

Bought with Wendy Furth • Furth & Associates
GET MORE INFORMATION



