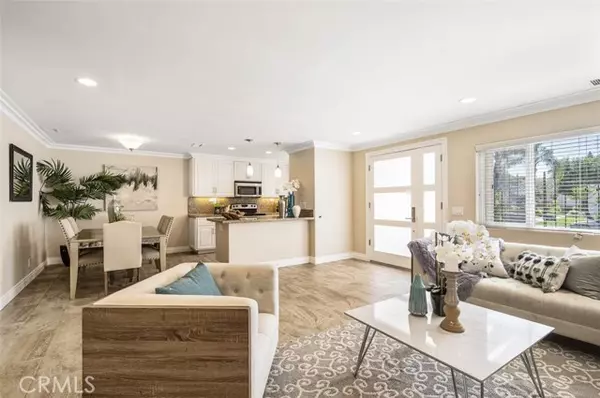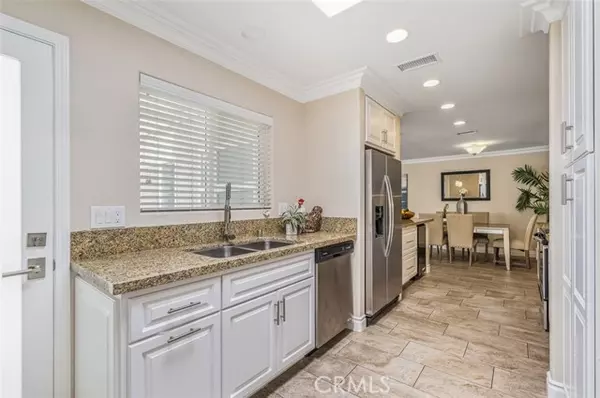For more information regarding the value of a property, please contact us for a free consultation.
2335 Avenida Sevilla #C Laguna Woods, CA 92637
Want to know what your home might be worth? Contact us for a FREE valuation!

Our team is ready to help you sell your home for the highest possible price ASAP
Key Details
Property Type Single Family Home
Sub Type Patio/Garden
Listing Status Sold
Purchase Type For Sale
Square Footage 1,400 sqft
Price per Sqft $450
MLS Listing ID OC23059155
Sold Date 05/23/23
Style All Other Attached
Bedrooms 2
Full Baths 2
Construction Status Turnkey,Updated/Remodeled
HOA Fees $780/mo
HOA Y/N Yes
Year Built 2014
Lot Size 1 Sqft
Property Description
Welcome to 2335 Avenida Sevilla C........A Gorgeous and Completely remodeled Cordoba Model ! This is a coveted floorpan that is a condo, not co-op. It was taken down to the studs in 2014 with new plumbing, electrical, duct work, added insulation with sound boards installed on both party walls, walls moved inside and redesigned for modern day use. This condo has been expanded to 1400 square feet. It includes a master bedroom en-suite, including oversized master bathroom and huge walk-in closet. The secondary bedroom also has a large walk-in closet. The hallway closet was refurbished and has large storage ability. New central air conditioning, 2014 furnace and condenser, and forced air heating. All new ducting was installed throughout the unit during the remodel. Kitchen was extended and laundry room was added with stacked washer and dryer along with broom closet and storage. Kitchen has stainless steel appliances, white shaker cabinets, wine refrigerator, spice rack, and granite counter tops. Two fully remodeled bathrooms with tile and granite, and recessed lighting throughout. Updated doors, hardware, crown moldings and base boards. New dual pane energy efficient windows and porcelain tile flooring inside and outside.
Welcome to 2335 Avenida Sevilla C........A Gorgeous and Completely remodeled Cordoba Model ! This is a coveted floorpan that is a condo, not co-op. It was taken down to the studs in 2014 with new plumbing, electrical, duct work, added insulation with sound boards installed on both party walls, walls moved inside and redesigned for modern day use. This condo has been expanded to 1400 square feet. It includes a master bedroom en-suite, including oversized master bathroom and huge walk-in closet. The secondary bedroom also has a large walk-in closet. The hallway closet was refurbished and has large storage ability. New central air conditioning, 2014 furnace and condenser, and forced air heating. All new ducting was installed throughout the unit during the remodel. Kitchen was extended and laundry room was added with stacked washer and dryer along with broom closet and storage. Kitchen has stainless steel appliances, white shaker cabinets, wine refrigerator, spice rack, and granite counter tops. Two fully remodeled bathrooms with tile and granite, and recessed lighting throughout. Updated doors, hardware, crown moldings and base boards. New dual pane energy efficient windows and porcelain tile flooring inside and outside.
Location
State CA
County Orange
Area Oc - Laguna Hills (92637)
Interior
Interior Features Granite Counters
Cooling Central Forced Air
Flooring Tile
Equipment Dishwasher, Microwave, Self Cleaning Oven
Appliance Dishwasher, Microwave, Self Cleaning Oven
Laundry Closet Full Sized, Closet Stacked, Kitchen
Exterior
Exterior Feature Stucco
Pool Below Ground, Community/Common, Association
Utilities Available Cable Available, Electricity Available, Sewer Connected, Water Connected
Total Parking Spaces 1
Building
Lot Description Sidewalks, Sprinklers In Front
Story 1
Lot Size Range 1-3999 SF
Sewer Public Sewer
Water Public
Architectural Style Ranch, Traditional
Level or Stories 1 Story
Construction Status Turnkey,Updated/Remodeled
Others
Senior Community Other
Monthly Total Fees $782
Acceptable Financing Cash, Conventional, Cash To New Loan
Listing Terms Cash, Conventional, Cash To New Loan
Special Listing Condition Standard
Read Less

Bought with Lisa Hungerford • First Team Estates



