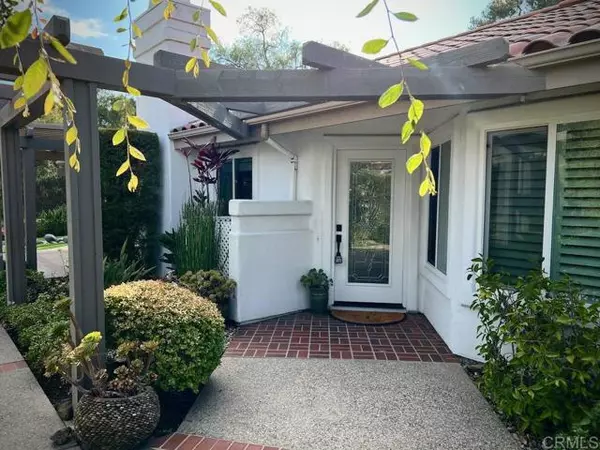For more information regarding the value of a property, please contact us for a free consultation.
4713 Denia Way Oceanside, CA 92056
Want to know what your home might be worth? Contact us for a FREE valuation!

Our team is ready to help you sell your home for the highest possible price ASAP
Key Details
Property Type Condo
Listing Status Sold
Purchase Type For Sale
Square Footage 1,800 sqft
Price per Sqft $666
MLS Listing ID NDP2304540
Sold Date 07/17/23
Style All Other Attached
Bedrooms 2
Full Baths 2
HOA Fees $644/mo
HOA Y/N Yes
Year Built 1987
Lot Size 5,621 Sqft
Acres 0.129
Property Description
Stellar, gorgeous and pristine property with a view of the golf course and beautiful trees and vegetation. Exceptional and unique yard design featuring 2 fountains, lovely gazebo type area perfect for entertaining and separate patio adjacent to the kitchen. Many lush plantings surround the walkways accented by newer vinyl fencing. Note the custom leaded glass entry door. The interior has been entirely remodeled in very high end custom cabinetry and granite counters throughout, newer flooring, shutters and dual pane windows. Additional custom lighting throughout, custom doorknobs, every closet has been organized by California Closets.The atrium has been remodeled into a separate den or office . Garage features overhead gorilla storage, sink and epoxy flooring. Master features a very large walkin closet which occupies some space in the garage. This home will be a delight for the discerning buyer;it is probably one of the most beautiful in all of Ocean Hills Country Club. An outstanding property and a must see!!! Live the dream retirement in Ocean Hills Country Club. Situated on several acres of land only 3 miles from the ocean, this facility will astound you with the beauty and serenity of the location. Activities include free golf, free RV parking, 27,000 sq. ft clubhouse with something going every day including crafts, cards, billiards, exercise, dancing, yoga Not to mention, a very active travel club . Swimming pool, bocce courts, tennis courts and lovely patio areas to meet and enjoy your neighbors. A fabulous place to live and play in retirement!!!
Stellar, gorgeous and pristine property with a view of the golf course and beautiful trees and vegetation. Exceptional and unique yard design featuring 2 fountains, lovely gazebo type area perfect for entertaining and separate patio adjacent to the kitchen. Many lush plantings surround the walkways accented by newer vinyl fencing. Note the custom leaded glass entry door. The interior has been entirely remodeled in very high end custom cabinetry and granite counters throughout, newer flooring, shutters and dual pane windows. Additional custom lighting throughout, custom doorknobs, every closet has been organized by California Closets.The atrium has been remodeled into a separate den or office . Garage features overhead gorilla storage, sink and epoxy flooring. Master features a very large walkin closet which occupies some space in the garage. This home will be a delight for the discerning buyer;it is probably one of the most beautiful in all of Ocean Hills Country Club. An outstanding property and a must see!!! Live the dream retirement in Ocean Hills Country Club. Situated on several acres of land only 3 miles from the ocean, this facility will astound you with the beauty and serenity of the location. Activities include free golf, free RV parking, 27,000 sq. ft clubhouse with something going every day including crafts, cards, billiards, exercise, dancing, yoga Not to mention, a very active travel club . Swimming pool, bocce courts, tennis courts and lovely patio areas to meet and enjoy your neighbors. A fabulous place to live and play in retirement!!!
Location
State CA
County San Diego
Area Oceanside (92056)
Zoning R1
Interior
Cooling Central Forced Air
Fireplaces Type FP in Living Room, Gas Starter
Laundry Laundry Room, Inside
Exterior
Garage Spaces 1.0
Pool Community/Common, Heated, Fenced
View Golf Course
Total Parking Spaces 1
Building
Lot Description Cul-De-Sac, Landscaped, Sprinklers In Rear
Story 1
Lot Size Range 4000-7499 SF
Sewer Public Sewer
Water Public
Level or Stories 1 Story
Schools
Elementary Schools Vista Unified School District
Middle Schools Vista Unified School District
High Schools Vista Unified School District
Others
Senior Community Other
Ownership PUD
Monthly Total Fees $644
Acceptable Financing Cash, Cash To New Loan
Listing Terms Cash, Cash To New Loan
Special Listing Condition Standard
Read Less

Bought with Emma Lefkowitz • Real Broker
GET MORE INFORMATION




