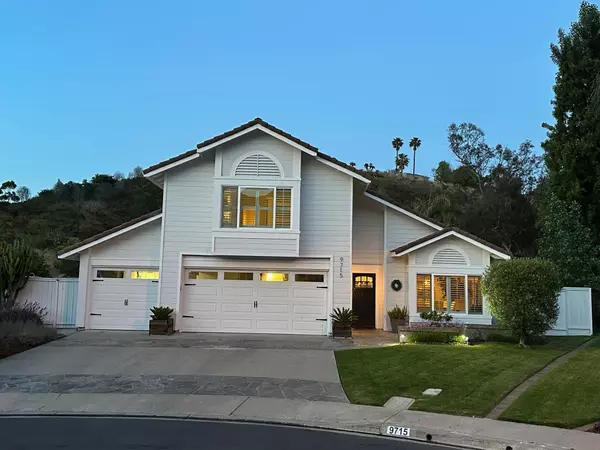For more information regarding the value of a property, please contact us for a free consultation.
9715 Caminito Mojado San Diego, CA 92131
Want to know what your home might be worth? Contact us for a FREE valuation!

Our team is ready to help you sell your home for the highest possible price ASAP
Key Details
Property Type Single Family Home
Sub Type Detached
Listing Status Sold
Purchase Type For Sale
Square Footage 2,734 sqft
Price per Sqft $769
Subdivision Scripps Ranch
MLS Listing ID 230012040
Sold Date 08/02/23
Style Detached
Bedrooms 5
Full Baths 3
Half Baths 1
HOA Fees $340/mo
HOA Y/N Yes
Year Built 1986
Lot Size 0.311 Acres
Property Description
Located in Crown Pointe—one of Scripps Ranch's most sought after neighborhoods—this well-appointed home offers 4 bedrooms, 2.5 baths and a detached pool house-Casita. The open concept floor plan integrates indoor and outdoor spaces with cantina doors that completely open to a huge resort-style backyard with an outdoor kitchen, beautiful pool, spa, firepit, and dining terrace—perfect for entertaining. The home exudes style and boasts premium designer finishes, including a remodeled state-of-the-art chef's kitchen with stainless steel appliances, slab counters, and a functional designer work island.
Other amenities include remodeled bathrooms, newer dual pane windows, hardwood floors, custom lighting, plantation shutters, designer paint and an electric solar system and solar heat for the pool. There is a large laundry room, and an oversized 3-car garage with ample storage. Situated on a large, lushly landscaped lot and a fantastic cul-de-sac location this home is part of the Crown Pointe gated community which offers a clubhouse, pool/spa and tennis courts. This home is conveniently located close to excellent schools with convenient access to freeways, restaurants, entertainment, and all that San Diego has to offer. This is a great opportunity not to be missed!
Location
State CA
County San Diego
Community Scripps Ranch
Area Scripps Miramar (92131)
Zoning R-1
Rooms
Family Room 26x16
Master Bedroom 17x14
Bedroom 2 13x11
Bedroom 3 10x10
Bedroom 4 10x10
Bedroom 5 20x14
Living Room 19x16
Dining Room Combo
Kitchen 20x12
Interior
Heating Natural Gas
Cooling Central Forced Air
Fireplaces Number 1
Fireplaces Type FP in Family Room
Equipment Dishwasher, Disposal, Garage Door Opener, Refrigerator, Solar Panels, Gas Oven, Vented Exhaust Fan, Barbecue, Gas Range
Appliance Dishwasher, Disposal, Garage Door Opener, Refrigerator, Solar Panels, Gas Oven, Vented Exhaust Fan, Barbecue, Gas Range
Laundry Laundry Room
Exterior
Exterior Feature Stucco, Wood
Parking Features Attached
Garage Spaces 3.0
Fence Partial
Pool Below Ground
View Valley/Canyon
Roof Type Concrete
Total Parking Spaces 6
Building
Story 2
Lot Size Range .25 to .5 AC
Sewer Sewer Connected
Water Meter on Property
Level or Stories 2 Story
Others
Ownership Fee Simple
Monthly Total Fees $340
Acceptable Financing Cash, Conventional
Listing Terms Cash, Conventional
Read Less

Bought with Emma Lefkowitz • Real Broker
GET MORE INFORMATION




