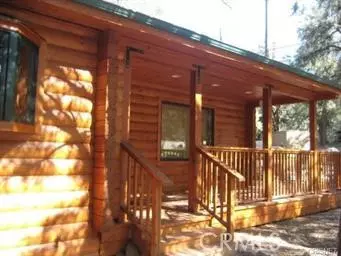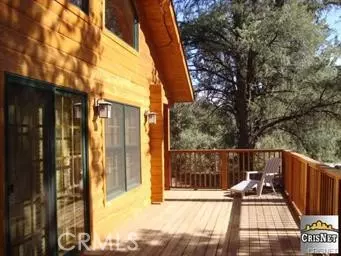For more information regarding the value of a property, please contact us for a free consultation.
2216 Freeman Drive Pine Mountain Club, CA 93225
Want to know what your home might be worth? Contact us for a FREE valuation!

Our team is ready to help you sell your home for the highest possible price ASAP
Key Details
Property Type Single Family Home
Sub Type Detached
Listing Status Sold
Purchase Type For Sale
Square Footage 1,890 sqft
Price per Sqft $290
MLS Listing ID SR22249273
Sold Date 02/01/23
Style Detached
Bedrooms 3
Full Baths 2
Construction Status Turnkey
HOA Fees $149/ann
HOA Y/N Yes
Year Built 2005
Lot Size 0.302 Acres
Acres 0.3023
Property Description
Beautiful Custom Log Home that backs to Greenbelt. Built with attention to detail, this is a high end Mountain Home. Gorgeous Natural Stained wood everywhere, Windows with terrific views from every room. 3 large bedrooms, 2 bathrooms, plus a very large 14' x 24' Loft, mancave, office or whatever you want. Greatroom has a 21' high ceiling with natural beams throughout. a raised hearth Stack Stone woodburning Fireplace, also included is a solid oak circular staircase up to the loft space. Kitchen has granite counters with plenty of cabinets, propane cooking stove, laundry room is off the kitchen with even more cabinets. Oversized Garage has double 9' doors with 14' ceilings for extra storage space. You must come see this special home before it is gone.
Beautiful Custom Log Home that backs to Greenbelt. Built with attention to detail, this is a high end Mountain Home. Gorgeous Natural Stained wood everywhere, Windows with terrific views from every room. 3 large bedrooms, 2 bathrooms, plus a very large 14' x 24' Loft, mancave, office or whatever you want. Greatroom has a 21' high ceiling with natural beams throughout. a raised hearth Stack Stone woodburning Fireplace, also included is a solid oak circular staircase up to the loft space. Kitchen has granite counters with plenty of cabinets, propane cooking stove, laundry room is off the kitchen with even more cabinets. Oversized Garage has double 9' doors with 14' ceilings for extra storage space. You must come see this special home before it is gone.
Location
State CA
County Kern
Area Frazier Park (93225)
Zoning E
Interior
Interior Features Beamed Ceilings, Copper Plumbing Partial, Granite Counters, Living Room Deck Attached, Recessed Lighting, Track Lighting
Heating Wood
Flooring Laminate
Fireplaces Type Great Room, Raised Hearth
Equipment Dishwasher, Disposal, Microwave, Refrigerator, Water Softener, Propane Range, Recirculated Exhaust Fan
Appliance Dishwasher, Disposal, Microwave, Refrigerator, Water Softener, Propane Range, Recirculated Exhaust Fan
Laundry Laundry Room, Inside
Exterior
Exterior Feature Block, Wood, Log Siding, Concrete, Glass
Parking Features Direct Garage Access, Garage, Garage - Two Door, Garage Door Opener
Garage Spaces 2.0
Fence Split Rail, Wood
Pool Community/Common, Private, Association
Community Features Horse Trails
Complex Features Horse Trails
Utilities Available Electricity Connected, Propane, Water Connected
View Mountains/Hills, Meadow, Trees/Woods
Roof Type Composition,Shingle
Total Parking Spaces 6
Building
Lot Description National Forest
Story 2
Sewer Engineered Septic
Water Private
Architectural Style A-Frame/Dome/Log, Craftsman, Craftsman/Bungalow, Custom Built
Level or Stories 1 Story
Construction Status Turnkey
Others
Monthly Total Fees $164
Acceptable Financing Conventional
Listing Terms Conventional
Special Listing Condition Standard
Read Less

Bought with Karen Barrios • eXp Realty of California Inc
GET MORE INFORMATION




