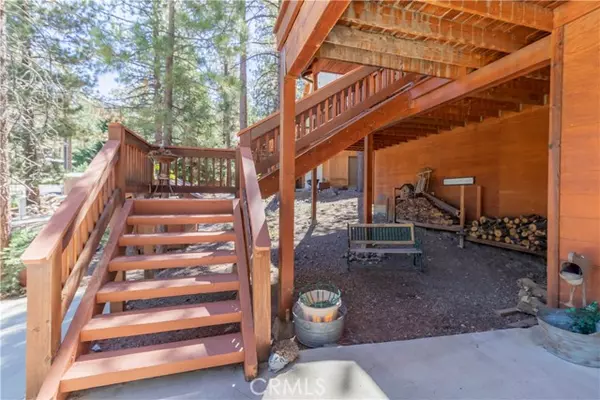For more information regarding the value of a property, please contact us for a free consultation.
1417 Linden Drive Pine Mountain Club, CA 93222
Want to know what your home might be worth? Contact us for a FREE valuation!

Our team is ready to help you sell your home for the highest possible price ASAP
Key Details
Property Type Single Family Home
Sub Type Detached
Listing Status Sold
Purchase Type For Sale
Square Footage 2,148 sqft
Price per Sqft $211
MLS Listing ID SR23065004
Sold Date 08/11/23
Style Detached
Bedrooms 3
Full Baths 2
Construction Status Turnkey
HOA Fees $149/ann
HOA Y/N Yes
Year Built 1993
Lot Size 10,514 Sqft
Acres 0.2414
Property Description
Quintessential Mountain Cabin. Located in Pine Mountain Club, just 45 miles north of Valencia, 18 miles west of the 5 fwy. Surrounded by 1.7 million acres of National forest. This elegant cabin is located on upper Linden, just a short walk to the national forest. Very peaceful and serene. Featuring a reverse floor plan with all bedrooms on the top floor and an office/basement below. Large kitchen with lots of cabinets/storage and a large breakfast bar with an extra-wide counter to spread out cooking projects. Cozy living room with an airtight wood-burning stove and awesome views of the forest and mountains. The Master bedroom has private deck access and is a few steps down to the backyard/dog run. Also features a large walk-in closet in the master bath with his and her sinks and a tub/shower. Interior stairs leading to the garage also access the private 460-square foot office/basement area. Come take a look, this may be your dream come true.
Quintessential Mountain Cabin. Located in Pine Mountain Club, just 45 miles north of Valencia, 18 miles west of the 5 fwy. Surrounded by 1.7 million acres of National forest. This elegant cabin is located on upper Linden, just a short walk to the national forest. Very peaceful and serene. Featuring a reverse floor plan with all bedrooms on the top floor and an office/basement below. Large kitchen with lots of cabinets/storage and a large breakfast bar with an extra-wide counter to spread out cooking projects. Cozy living room with an airtight wood-burning stove and awesome views of the forest and mountains. The Master bedroom has private deck access and is a few steps down to the backyard/dog run. Also features a large walk-in closet in the master bath with his and her sinks and a tub/shower. Interior stairs leading to the garage also access the private 460-square foot office/basement area. Come take a look, this may be your dream come true.
Location
State CA
County Kern
Area Frazier Park (93222)
Zoning R1
Interior
Interior Features Copper Plumbing Full, Living Room Deck Attached
Heating Propane
Fireplaces Type FP in Living Room, Other/Remarks
Equipment Dishwasher, Microwave, Refrigerator, Water Softener, Propane Oven
Appliance Dishwasher, Microwave, Refrigerator, Water Softener, Propane Oven
Laundry Closet Full Sized
Exterior
Exterior Feature Wood
Parking Features Direct Garage Access, Garage - Two Door
Garage Spaces 2.0
Fence Other/Remarks
Pool Below Ground, Exercise, Heated with Propane, Association, Heated
Community Features Horse Trails
Complex Features Horse Trails
Utilities Available Cable Available, Electricity Connected, Phone Available, Propane, Water Connected
View Mountains/Hills, Trees/Woods
Roof Type Composition
Total Parking Spaces 2
Building
Lot Description National Forest
Story 2
Lot Size Range 7500-10889 SF
Sewer Conventional Septic
Water Public
Architectural Style Custom Built
Level or Stories 2 Story
Construction Status Turnkey
Others
Monthly Total Fees $164
Acceptable Financing Cash, Conventional
Listing Terms Cash, Conventional
Special Listing Condition Standard
Read Less

Bought with Tereza Toramanyan • Coldwell Banker Hallmark
GET MORE INFORMATION




