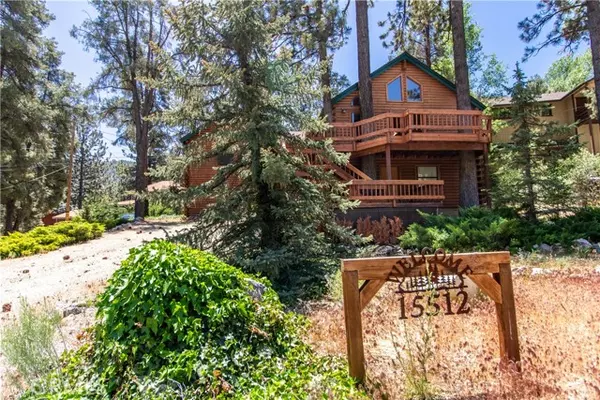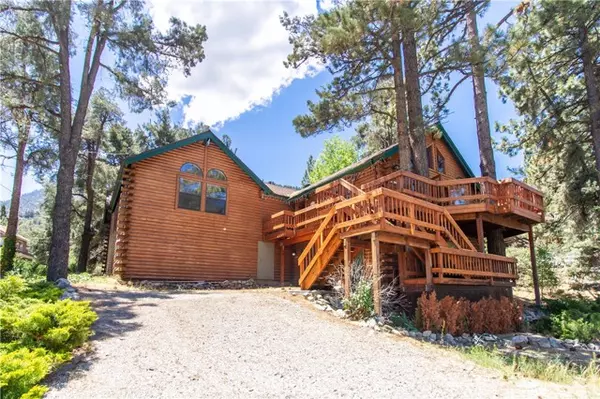For more information regarding the value of a property, please contact us for a free consultation.
15512 Mil Potrero Pine Mountain Club, CA 93222
Want to know what your home might be worth? Contact us for a FREE valuation!

Our team is ready to help you sell your home for the highest possible price ASAP
Key Details
Property Type Single Family Home
Sub Type Detached
Listing Status Sold
Purchase Type For Sale
Square Footage 2,421 sqft
Price per Sqft $227
MLS Listing ID SR23100122
Sold Date 08/23/23
Style Detached
Bedrooms 4
Full Baths 2
HOA Fees $149/ann
HOA Y/N Yes
Year Built 1991
Lot Size 10,754 Sqft
Acres 0.2469
Property Description
A masterfully crafted lodge. This scenic and opulent log home features four bedrooms designed for comfortable mountainous living.(4th Bedroom can be used as a bonus room or Playroom) The grand and welcoming living room greets you as you enter the open space concept featuring exposed cedar beams lining a vast vaulted ceiling. The connected and fully updated kitchen and two-tiered island allow for multiple working chefs as beams of sunlight shine down through the overhead skylight. The sunroom uses sandstone floors and additional skylights and domes to ensure a calming and distinct atmosphere. This lodge features a den that beautifully incorporates the exposed beaming from before while considering the heat of Summer by including an evaporative cooler ensuring humidified, chilled air for the whole house. The master bedroom features generous space and includes two separate walk-in closets and additional cedar lining across select walls. Double doors lead to a back deck straight from the bedroom with serene views just begging to be admired. The ensuite bathroom features a charming sliding-barn door attachment that opens into a space with a cohesive rustic feel, but modern amenities, such as a glass walk-in shower, double sinks, and a quartz counter. Said quartz counter is also featured in the second bathroom, along with remodeled flooring and a skylight. The sizable back deck is lined with classic redwood that also makes up the slat fencing for the yard and its sandstone patio. A deep wooden Japanese soaking tub offers tranquil outdoor relaxation with obstructing redwood panels
A masterfully crafted lodge. This scenic and opulent log home features four bedrooms designed for comfortable mountainous living.(4th Bedroom can be used as a bonus room or Playroom) The grand and welcoming living room greets you as you enter the open space concept featuring exposed cedar beams lining a vast vaulted ceiling. The connected and fully updated kitchen and two-tiered island allow for multiple working chefs as beams of sunlight shine down through the overhead skylight. The sunroom uses sandstone floors and additional skylights and domes to ensure a calming and distinct atmosphere. This lodge features a den that beautifully incorporates the exposed beaming from before while considering the heat of Summer by including an evaporative cooler ensuring humidified, chilled air for the whole house. The master bedroom features generous space and includes two separate walk-in closets and additional cedar lining across select walls. Double doors lead to a back deck straight from the bedroom with serene views just begging to be admired. The ensuite bathroom features a charming sliding-barn door attachment that opens into a space with a cohesive rustic feel, but modern amenities, such as a glass walk-in shower, double sinks, and a quartz counter. Said quartz counter is also featured in the second bathroom, along with remodeled flooring and a skylight. The sizable back deck is lined with classic redwood that also makes up the slat fencing for the yard and its sandstone patio. A deep wooden Japanese soaking tub offers tranquil outdoor relaxation with obstructing redwood panels for ensured privacy. The garage has 600 sf of room for comfortable storage in its cabinets, as well as ample space for parking vehicles both here, at the back of the house, as well as the circular drive-in. The landscape features a diverse array of trees and flora fit for exploring and basking. The property is situated in a neighborhood that includes snow removal, street maintenance, constant security, and a Fire Dept. plus paramedics team equipped with a helicopter! Additional association perks are comprised of a golf course, tennis courts, equestrian center, and Olympic-sized recreational pool, all exciting activities designed to be followed with a trip to the neighborhood restaurant and bar. This winning lodge home has a definitively charming feel with modern, reliable amenities deserving of a visit!
Location
State CA
County Kern
Area Frazier Park (93222)
Zoning E
Interior
Cooling Central Forced Air
Fireplaces Type FP in Living Room
Laundry Inside
Exterior
Garage Spaces 2.0
View Mountains/Hills
Total Parking Spaces 2
Building
Story 1
Lot Size Range 7500-10889 SF
Sewer Conventional Septic
Level or Stories 1 Story
Others
Monthly Total Fees $169
Acceptable Financing Cash, Conventional, FHA, Cash To New Loan
Listing Terms Cash, Conventional, FHA, Cash To New Loan
Special Listing Condition Standard
Read Less

Bought with Lizette Templeton • Jennings Realty
GET MORE INFORMATION




