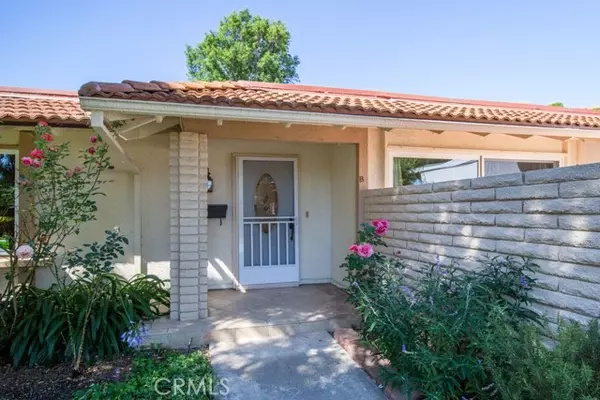For more information regarding the value of a property, please contact us for a free consultation.
3076 Via Serena #B Laguna Woods, CA 92637
Want to know what your home might be worth? Contact us for a FREE valuation!

Our team is ready to help you sell your home for the highest possible price ASAP
Key Details
Property Type Condo
Listing Status Sold
Purchase Type For Sale
Square Footage 1,181 sqft
Price per Sqft $499
MLS Listing ID OC23131003
Sold Date 09/01/23
Style All Other Attached
Bedrooms 3
Full Baths 2
Construction Status Updated/Remodeled
HOA Fees $781/mo
HOA Y/N Yes
Year Built 1971
Lot Size 1,181 Sqft
Acres 0.0271
Property Description
Lovely remodeled three-bedroom HERMOSA floorplan in the Laguna Woods senior community. This home is situated in a quiet cul-de-sac far from busy roads and noisy highways. This residence has excellent curb appeal with a custom front door with an etched glass insert and beautiful landscaping that is maintained by the Mutual. The original wall separating the kitchen from the living room has been removed, creating one large great room. The kitchen area has been expanded resulting in significantly more cabinet and counter space. The open front patio is directly accessed from the living room. This outdoor space is the perfect setting for entertaining, dining or relaxing. Upgrades throughout the residence include smooth ceilings, crown molding, ceiling fans in the living room and all bedrooms, recessed lighting, skylights in the living room and kitchen, solar tubes in both bathrooms, dual pane windows, granite countertops mirrored closet doors and central HVAC. Washer/dryer hookups are conveniently located in a hall closet. The nearby assigned carport has ample storage capacity with both upper and lower storage cabinets. There is additional guest parking in the cul-de-sac. Do not miss this gorgeous residence.
Lovely remodeled three-bedroom HERMOSA floorplan in the Laguna Woods senior community. This home is situated in a quiet cul-de-sac far from busy roads and noisy highways. This residence has excellent curb appeal with a custom front door with an etched glass insert and beautiful landscaping that is maintained by the Mutual. The original wall separating the kitchen from the living room has been removed, creating one large great room. The kitchen area has been expanded resulting in significantly more cabinet and counter space. The open front patio is directly accessed from the living room. This outdoor space is the perfect setting for entertaining, dining or relaxing. Upgrades throughout the residence include smooth ceilings, crown molding, ceiling fans in the living room and all bedrooms, recessed lighting, skylights in the living room and kitchen, solar tubes in both bathrooms, dual pane windows, granite countertops mirrored closet doors and central HVAC. Washer/dryer hookups are conveniently located in a hall closet. The nearby assigned carport has ample storage capacity with both upper and lower storage cabinets. There is additional guest parking in the cul-de-sac. Do not miss this gorgeous residence.
Location
State CA
County Orange
Area Oc - Laguna Hills (92637)
Interior
Interior Features Granite Counters, Recessed Lighting
Cooling Central Forced Air
Flooring Laminate, Tile
Equipment Dishwasher, Disposal, Dryer, Microwave, Refrigerator, Washer, Electric Range
Appliance Dishwasher, Disposal, Dryer, Microwave, Refrigerator, Washer, Electric Range
Laundry Closet Full Sized, Inside
Exterior
Parking Features Assigned
Pool Association
Community Features Horse Trails
Complex Features Horse Trails
View Neighborhood
Total Parking Spaces 1
Building
Lot Description Cul-De-Sac, Sidewalks, Landscaped
Story 1
Lot Size Range 1-3999 SF
Sewer Public Sewer
Water Public
Level or Stories 3 Story
Construction Status Updated/Remodeled
Others
Senior Community Other
Monthly Total Fees $781
Acceptable Financing Cash, Conventional
Listing Terms Cash, Conventional
Special Listing Condition Standard
Read Less

Bought with Leland Chesley • eXp Realty of California Inc



