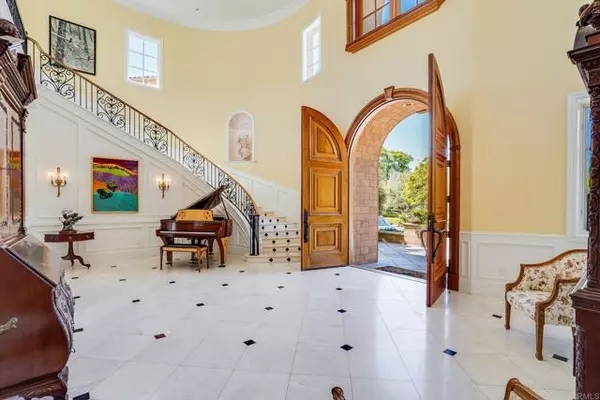For more information regarding the value of a property, please contact us for a free consultation.
6405 Primero Izquierdo Rancho Santa Fe, CA 92067
Want to know what your home might be worth? Contact us for a FREE valuation!

Our team is ready to help you sell your home for the highest possible price ASAP
Key Details
Property Type Single Family Home
Sub Type Detached
Listing Status Sold
Purchase Type For Sale
Square Footage 13,900 sqft
Price per Sqft $575
MLS Listing ID NDP2305273
Sold Date 09/05/23
Style Detached
Bedrooms 7
Full Baths 8
Half Baths 3
HOA Fees $750/mo
HOA Y/N Yes
Year Built 2002
Lot Size 4.000 Acres
Acres 4.0
Property Description
Sited on 4 all usable acres atop a private knoll one finds a magnificent estate nestled in the high-end gated community of Rancho Del Lago offering privacy, usability and breathtaking views. Comprised of 7 bedrooms and 8+ bathrooms, this home is framed by beautifully mature landscaping. Dramatic primary suite plus 3 additional bedroom suites boasting stunning 300+ degree Reservoir, mountains and peek ocean views. 2-bedroom suites down in addition to a beautiful wood paneled office, living room, dining room, gourmet kitchen, oversized family room with game room, bar, walk-in wine cellar, theater room and 5+ car garage with massive motor court. Every detail has been exquisitely planned including the specific positioning of the Estate to the stone, hardwood finishes, the specimen counter tops to the Conservatory which was flown in from England and built on site. The grounds recall the elegant indoor/outdoor old world Rancho Santa Fe Countryside with pool house, lawn and gardens, outdoor dining terraces and verandas, vibrant pond, tennis court and orchards.
Sited on 4 all usable acres atop a private knoll one finds a magnificent estate nestled in the high-end gated community of Rancho Del Lago offering privacy, usability and breathtaking views. Comprised of 7 bedrooms and 8+ bathrooms, this home is framed by beautifully mature landscaping. Dramatic primary suite plus 3 additional bedroom suites boasting stunning 300+ degree Reservoir, mountains and peek ocean views. 2-bedroom suites down in addition to a beautiful wood paneled office, living room, dining room, gourmet kitchen, oversized family room with game room, bar, walk-in wine cellar, theater room and 5+ car garage with massive motor court. Every detail has been exquisitely planned including the specific positioning of the Estate to the stone, hardwood finishes, the specimen counter tops to the Conservatory which was flown in from England and built on site. The grounds recall the elegant indoor/outdoor old world Rancho Santa Fe Countryside with pool house, lawn and gardens, outdoor dining terraces and verandas, vibrant pond, tennis court and orchards.
Location
State CA
County San Diego
Area Rancho Santa Fe (92067)
Zoning R1
Interior
Heating Natural Gas
Cooling Central Forced Air
Fireplaces Type FP in Dining Room, FP in Family Room, FP in Living Room, FP in Master BR, Patio/Outdoors, Bonus Room
Equipment Dishwasher, Microwave, Refrigerator
Appliance Dishwasher, Microwave, Refrigerator
Laundry Laundry Room
Exterior
Exterior Feature Stucco
Parking Features Gated, Garage
Garage Spaces 5.0
Pool Below Ground
View Mountains/Hills, Panoramic, Reservoir
Roof Type Tile/Clay
Total Parking Spaces 10
Building
Lot Description Cul-De-Sac
Story 2
Lot Size Range 4+ to 10 AC
Water Public
Level or Stories 2 Story
Schools
Middle Schools San Dieguito High School District
High Schools San Dieguito High School District
Others
Monthly Total Fees $750
Acceptable Financing Cash, Conventional
Listing Terms Cash, Conventional
Special Listing Condition Standard
Read Less

Bought with Baris Yucelt • Berkshire Hathaway HomeService
GET MORE INFORMATION




