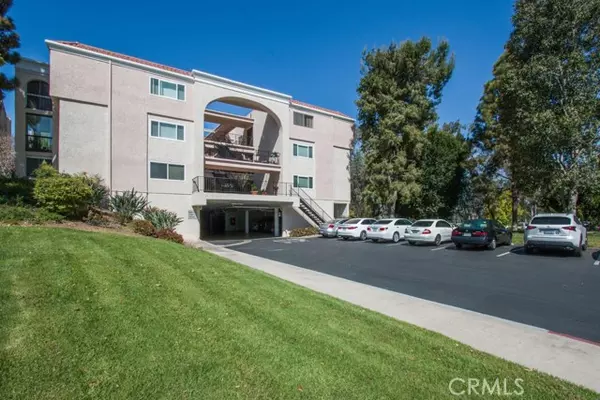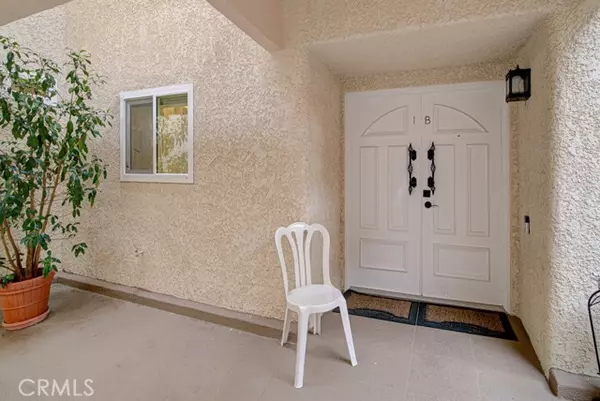For more information regarding the value of a property, please contact us for a free consultation.
5500 Paseo Del Lago #1B Laguna Woods, CA 92637
Want to know what your home might be worth? Contact us for a FREE valuation!

Our team is ready to help you sell your home for the highest possible price ASAP
Key Details
Property Type Condo
Listing Status Sold
Purchase Type For Sale
Square Footage 1,594 sqft
Price per Sqft $319
MLS Listing ID OC23103325
Sold Date 09/12/23
Style All Other Attached
Bedrooms 2
Full Baths 2
Construction Status Updated/Remodeled
HOA Fees $804/mo
HOA Y/N Yes
Year Built 1977
Lot Size 1,594 Sqft
Acres 0.0366
Property Description
Beautiful highly upgraded two-bedroom, two-bath EL MIRADOR floorplan in the popular Laguna Woods senior community. Double doors open to a small entry foyer and the common rooms beyond. Two elegant pillars stand at the entry to the enormous living room which easily accommodates your largest furnishings. These unique architectural features create a sense of greater definition between the living and dining areas. A gorgeous custom chandelier graces the dining room. The kitchen features granite countertops, stainless steel appliances, newer cabinets and space for a bistro breakfast table. French doors in the living room open to reveal a large sun room that has been enclosed with glass sliders and added carpeting. (Estimated square footage of sunroom has been included in livable square footage calculation). This multi-purpose space can serve as an exercise room, reading room, arts and crafts workshop, game room, additional dining space or any number of other uses. Enjoy a lovely view of countless trees and an expansive greenbelt from the enclosed sun room as well as the living room. Heating/cooling wall units have been added to both the living room and primary bedroom. The upgraded primary bathroom features walk-in jacuzzi tub. Additional features throughout the residence include smooth ceilings, recessed lighting, 5.5" wood baseboards, plantation shutters and dual-pane windows. Tray ceilings have been added in the kitchen and both bathrooms. The common laundry room is just a few steps away. Convenient elevator access from your assigned parking space in the subterranean level to
Beautiful highly upgraded two-bedroom, two-bath EL MIRADOR floorplan in the popular Laguna Woods senior community. Double doors open to a small entry foyer and the common rooms beyond. Two elegant pillars stand at the entry to the enormous living room which easily accommodates your largest furnishings. These unique architectural features create a sense of greater definition between the living and dining areas. A gorgeous custom chandelier graces the dining room. The kitchen features granite countertops, stainless steel appliances, newer cabinets and space for a bistro breakfast table. French doors in the living room open to reveal a large sun room that has been enclosed with glass sliders and added carpeting. (Estimated square footage of sunroom has been included in livable square footage calculation). This multi-purpose space can serve as an exercise room, reading room, arts and crafts workshop, game room, additional dining space or any number of other uses. Enjoy a lovely view of countless trees and an expansive greenbelt from the enclosed sun room as well as the living room. Heating/cooling wall units have been added to both the living room and primary bedroom. The upgraded primary bathroom features walk-in jacuzzi tub. Additional features throughout the residence include smooth ceilings, recessed lighting, 5.5" wood baseboards, plantation shutters and dual-pane windows. Tray ceilings have been added in the kitchen and both bathrooms. The common laundry room is just a few steps away. Convenient elevator access from your assigned parking space in the subterranean level to unit 1B on the first floor. The large parking space accommodates one vehicle plus a golf cart and contains several large storage cabinets. There is also a large rec room at the subterranean level available for exclusive use by the buildings occupants. Do not miss this gorgeous home!
Location
State CA
County Orange
Area Oc - Laguna Hills (92637)
Interior
Interior Features Balcony, Granite Counters, Living Room Balcony, Recessed Lighting
Cooling Wall/Window
Flooring Carpet, Laminate, Tile
Equipment Disposal, Microwave, Refrigerator, Electric Range
Appliance Disposal, Microwave, Refrigerator, Electric Range
Laundry Community
Exterior
Parking Features Assigned
Garage Spaces 1.0
Pool Association
Community Features Horse Trails
Complex Features Horse Trails
View Panoramic, Neighborhood, Trees/Woods
Total Parking Spaces 1
Building
Lot Description Curbs, Sidewalks, Landscaped
Story 1
Lot Size Range 1-3999 SF
Sewer Public Sewer
Water Public
Level or Stories 1 Story
Construction Status Updated/Remodeled
Others
Senior Community Other
Monthly Total Fees $804
Acceptable Financing Cash, Conventional
Listing Terms Cash, Conventional
Special Listing Condition Standard
Read Less

Bought with NON LISTED AGENT • NON LISTED OFFICE



