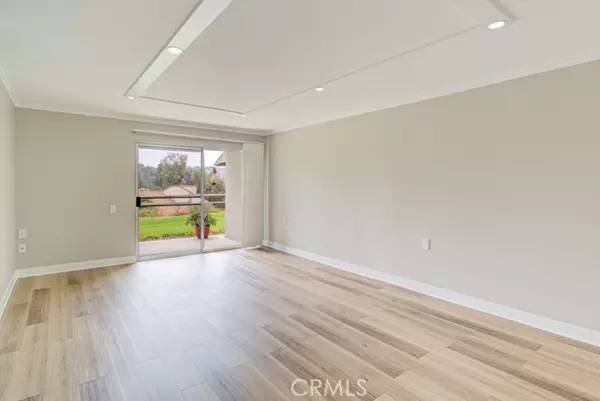For more information regarding the value of a property, please contact us for a free consultation.
3363 Monte Hermoso #1B Laguna Woods, CA 92637
Want to know what your home might be worth? Contact us for a FREE valuation!

Our team is ready to help you sell your home for the highest possible price ASAP
Key Details
Property Type Condo
Listing Status Sold
Purchase Type For Sale
Square Footage 894 sqft
Price per Sqft $391
MLS Listing ID OC23092969
Sold Date 09/15/23
Style All Other Attached
Bedrooms 2
Full Baths 2
Construction Status Updated/Remodeled
HOA Fees $797/mo
HOA Y/N Yes
Year Built 1973
Lot Size 894 Sqft
Acres 0.0205
Property Description
Welcome to 3363-1B Monte Hermoso a charming remodeled two-bedroom, two-bath view property in the Laguna Woods senior community. Situated at the end of a quiet cul-de-sac far from busy roads and noisy highways, this residence sits on a bluff overlooking a panoramic view of hills and endless trees beyond a narrow greenbelt and rustic split-rail fence. The upgraded kitchen features new cabinetry with quartz countertops, soft-close drawers and cabinet doors and lots of storage. An island with a granite countertop and seating for two separates the kitchen from the living room. Among the many upgrades throughout are smooth ceilings, crown molding and recessed lighting. Brand-new beautiful waterproof vinyl flooring has been installed throughout. Both bedroom closets have stylish barn-door entries with mirrored doors and custom built-in shelving. The rear patio is accessed from the living room and is perfect for outdoor entertaining, dining and relaxing while taking in the gorgeous view. Common laundry facilities are a short walk away. There are no steps from the nearby carport (with both upper and lower large storage cabinets) to the front door. This residence is just a couple of minutes from Clubhouse 5, which has a pool, gym and meeting rooms. Do not miss this gorgeous home!
Welcome to 3363-1B Monte Hermoso a charming remodeled two-bedroom, two-bath view property in the Laguna Woods senior community. Situated at the end of a quiet cul-de-sac far from busy roads and noisy highways, this residence sits on a bluff overlooking a panoramic view of hills and endless trees beyond a narrow greenbelt and rustic split-rail fence. The upgraded kitchen features new cabinetry with quartz countertops, soft-close drawers and cabinet doors and lots of storage. An island with a granite countertop and seating for two separates the kitchen from the living room. Among the many upgrades throughout are smooth ceilings, crown molding and recessed lighting. Brand-new beautiful waterproof vinyl flooring has been installed throughout. Both bedroom closets have stylish barn-door entries with mirrored doors and custom built-in shelving. The rear patio is accessed from the living room and is perfect for outdoor entertaining, dining and relaxing while taking in the gorgeous view. Common laundry facilities are a short walk away. There are no steps from the nearby carport (with both upper and lower large storage cabinets) to the front door. This residence is just a couple of minutes from Clubhouse 5, which has a pool, gym and meeting rooms. Do not miss this gorgeous home!
Location
State CA
County Orange
Area Oc - Laguna Hills (92637)
Interior
Interior Features Granite Counters, Recessed Lighting
Flooring Linoleum/Vinyl
Equipment Dishwasher, Disposal, Microwave, Refrigerator, Electric Range
Appliance Dishwasher, Disposal, Microwave, Refrigerator, Electric Range
Laundry Community
Exterior
Parking Features Assigned
Pool Association
Community Features Horse Trails
Complex Features Horse Trails
View Mountains/Hills, Panoramic, Trees/Woods
Total Parking Spaces 1
Building
Lot Description Cul-De-Sac, Sidewalks, Landscaped
Story 3
Lot Size Range 1-3999 SF
Sewer Public Sewer
Water Public
Level or Stories 1 Story
Construction Status Updated/Remodeled
Others
Senior Community Other
Monthly Total Fees $797
Acceptable Financing Cash, Conventional
Listing Terms Cash, Conventional
Special Listing Condition Standard
Read Less

Bought with Madoka Martin • HomeSmart, Evergreen Realty



