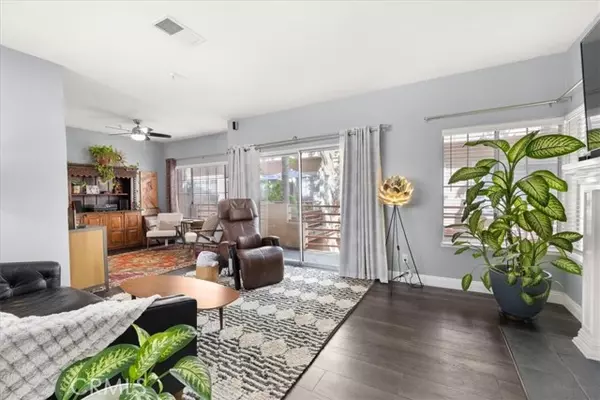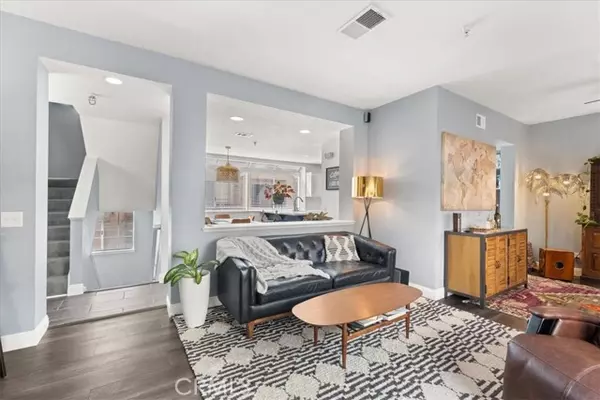For more information regarding the value of a property, please contact us for a free consultation.
14048 Lemoli Way Hawthorne, CA 90250
Want to know what your home might be worth? Contact us for a FREE valuation!

Our team is ready to help you sell your home for the highest possible price ASAP
Key Details
Property Type Townhouse
Sub Type Townhome
Listing Status Sold
Purchase Type For Sale
Square Footage 1,615 sqft
Price per Sqft $424
MLS Listing ID PV23157532
Sold Date 09/26/23
Style Townhome
Bedrooms 3
Full Baths 2
Half Baths 1
HOA Fees $400/mo
HOA Y/N Yes
Year Built 1989
Lot Size 4.471 Acres
Acres 4.4708
Property Description
First time buyer delight! Welcome to Palm Crest, a well-located gated community where your new home awaits! Your front door is off a private walkway. From there, youll step into a formal entry/foyer. Ascend the stairs to a bright and open living area, including a living room with a custom fireplace with a tile facade and mantle, a den/flex space that could be also be a formal dining room or home office. Espresso colored vinyl plank floors enhance the luxurious look of this space. The balcony/patio offers a relaxing spot to sit and enjoy your morning coffee. The kitchen is well laid out and offers plenty of room to share the cooking duties with lots of counter space and a breakfast bar, and the updated stainless appliances include a wall oven/microwave combo and 5 burner cook top with range hood and a dishwasher too. The dining area is flooded in natural light from the unique atrium style windows. Also on this floor is a pantry area and a remodeled powder room to accommodate your guests. Upstairs you will find 3 spacious bedrooms including a large primary suite with vaulted ceilings (the king-sized bed will fit fine in here!), a full wall of closets with mirrored doors and an en-suite full bathroom with a double sink vanity, and tub/shower combo. The secondary bedrooms are also quite generous and the vaulted ceilings and mirrored closet doors make the spaces feel even bigger. The hall bath is brightened by a skylight, and offers a tub/shower combo, updated fixtures and wainscot on the walls for a "beachy" look. Were not done yet! There is a full-sized laundry room on the gro
First time buyer delight! Welcome to Palm Crest, a well-located gated community where your new home awaits! Your front door is off a private walkway. From there, youll step into a formal entry/foyer. Ascend the stairs to a bright and open living area, including a living room with a custom fireplace with a tile facade and mantle, a den/flex space that could be also be a formal dining room or home office. Espresso colored vinyl plank floors enhance the luxurious look of this space. The balcony/patio offers a relaxing spot to sit and enjoy your morning coffee. The kitchen is well laid out and offers plenty of room to share the cooking duties with lots of counter space and a breakfast bar, and the updated stainless appliances include a wall oven/microwave combo and 5 burner cook top with range hood and a dishwasher too. The dining area is flooded in natural light from the unique atrium style windows. Also on this floor is a pantry area and a remodeled powder room to accommodate your guests. Upstairs you will find 3 spacious bedrooms including a large primary suite with vaulted ceilings (the king-sized bed will fit fine in here!), a full wall of closets with mirrored doors and an en-suite full bathroom with a double sink vanity, and tub/shower combo. The secondary bedrooms are also quite generous and the vaulted ceilings and mirrored closet doors make the spaces feel even bigger. The hall bath is brightened by a skylight, and offers a tub/shower combo, updated fixtures and wainscot on the walls for a "beachy" look. Were not done yet! There is a full-sized laundry room on the ground floor that leads to an oversized TWO CAR GARAGE and YES it really fits 2 cars PLUS lots of room for storage! This complex offers a pool and spa and lots of guest parking throughout. APPROVED FOR FHA AND VA FINANCING! This affordable home is close to major employers, the freeway, lots of shopping, and approximately 5 miles to the beach. Dont let this one pass you by!
Location
State CA
County Los Angeles
Area Hawthorne (90250)
Zoning HAH*
Interior
Interior Features Balcony, Living Room Balcony, Recessed Lighting
Cooling Central Forced Air
Flooring Carpet, Linoleum/Vinyl, Tile
Fireplaces Type FP in Living Room, Gas Starter
Equipment Dishwasher, Disposal, Microwave, Electric Oven, Gas Stove
Appliance Dishwasher, Disposal, Microwave, Electric Oven, Gas Stove
Laundry Laundry Room
Exterior
Exterior Feature Stucco
Parking Features Direct Garage Access, Garage - Two Door, Garage Door Opener
Garage Spaces 2.0
Pool Community/Common, Association, Fenced
Utilities Available Cable Available, Electricity Available, Natural Gas Available, Phone Available, Sewer Connected
Total Parking Spaces 2
Building
Lot Description Curbs, Sidewalks
Story 3
Sewer Public Sewer
Water Public
Architectural Style Contemporary
Level or Stories 3 Story
Others
Monthly Total Fees $400
Acceptable Financing Cash, Conventional, FHA, VA
Listing Terms Cash, Conventional, FHA, VA
Special Listing Condition Standard
Read Less

Bought with NON LISTED AGENT • NON LISTED OFFICE



