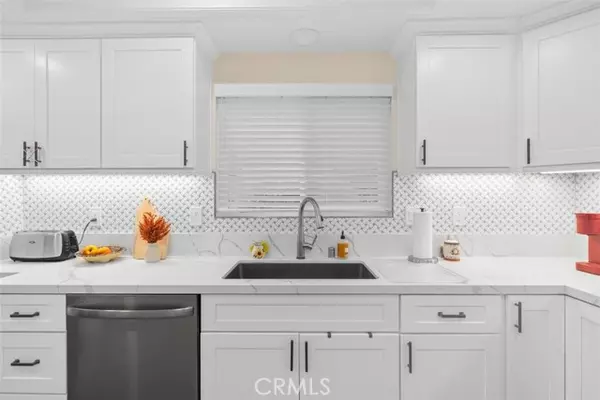For more information regarding the value of a property, please contact us for a free consultation.
5519 E Paseo Del Lago #1E Laguna Woods, CA 92637
Want to know what your home might be worth? Contact us for a FREE valuation!

Our team is ready to help you sell your home for the highest possible price ASAP
Key Details
Property Type Condo
Listing Status Sold
Purchase Type For Sale
Square Footage 1,260 sqft
Price per Sqft $456
MLS Listing ID OC23144576
Sold Date 09/27/23
Style All Other Attached
Bedrooms 2
Construction Status Turnkey
HOA Fees $803/mo
HOA Y/N Yes
Year Built 1977
Lot Size 1,324 Sqft
Acres 0.0304
Property Description
2 BR 2BA no stairs SOUTH facing first floor end unit. Located right on the par 3 golf course. Popular El Mirador model with 1260 sq ft spacious floor plan.Complete HOA approved remodel appointed with the best high end finishes. New HVAC,new windows,LVT flooring throughout ,LED recessed lighting throughout, smooth ceilings, ceiling fans, stunning wall unit in living room with electric fireplace. Kitchen has stainless steel appliances ,cabinetry with roll out shelving including 2 large pantries. Quartz countertops with a stylish tile backsplash ,crown molding and 5" baseboards, 3 closets in the master bedroom, fully remodeled bathrooms with granite countertops and beautiful designer tiled floors complete this stunning unit.Master bath has dual sinks. Located in the highly sought-after 55+ community of Laguna Woods. This home offers an amazing feeling of resort living right in your front yard. The patio sits back on the fairway and offers a wonderful opportunity to entertain, barbecue and relax. This property has a large parking space in the subterranean parking directly under the building for direct access. Located in the active 55+ community of Laguna Woods, this home offers an abundance of amenities, including golf courses, pools, fitness centers ,pickle ball courts, arts and crafts clubhouse with state of the art wood working equipment ,equestrian stables and more. Basic cable included in HOA dues.
2 BR 2BA no stairs SOUTH facing first floor end unit. Located right on the par 3 golf course. Popular El Mirador model with 1260 sq ft spacious floor plan.Complete HOA approved remodel appointed with the best high end finishes. New HVAC,new windows,LVT flooring throughout ,LED recessed lighting throughout, smooth ceilings, ceiling fans, stunning wall unit in living room with electric fireplace. Kitchen has stainless steel appliances ,cabinetry with roll out shelving including 2 large pantries. Quartz countertops with a stylish tile backsplash ,crown molding and 5" baseboards, 3 closets in the master bedroom, fully remodeled bathrooms with granite countertops and beautiful designer tiled floors complete this stunning unit.Master bath has dual sinks. Located in the highly sought-after 55+ community of Laguna Woods. This home offers an amazing feeling of resort living right in your front yard. The patio sits back on the fairway and offers a wonderful opportunity to entertain, barbecue and relax. This property has a large parking space in the subterranean parking directly under the building for direct access. Located in the active 55+ community of Laguna Woods, this home offers an abundance of amenities, including golf courses, pools, fitness centers ,pickle ball courts, arts and crafts clubhouse with state of the art wood working equipment ,equestrian stables and more. Basic cable included in HOA dues.
Location
State CA
County Orange
Area Oc - Laguna Hills (92637)
Interior
Interior Features Pantry, Recessed Lighting
Cooling Central Forced Air
Flooring Tile, Wood
Fireplaces Type FP in Living Room
Equipment Dishwasher, Disposal, Microwave, Refrigerator, Convection Oven, Electric Oven, Electric Range, Ice Maker, Recirculated Exhaust Fan, Self Cleaning Oven, Water Line to Refr
Appliance Dishwasher, Disposal, Microwave, Refrigerator, Convection Oven, Electric Oven, Electric Range, Ice Maker, Recirculated Exhaust Fan, Self Cleaning Oven, Water Line to Refr
Laundry Community
Exterior
Exterior Feature Stucco, Concrete
Parking Features Assigned
Garage Spaces 1.0
Pool Association, Heated
Community Features Horse Trails
Complex Features Horse Trails
Utilities Available Cable Available, Electricity Connected, Phone Available
View Golf Course
Roof Type Common Roof
Total Parking Spaces 1
Building
Lot Description Curbs
Story 1
Lot Size Range 1-3999 SF
Sewer Public Sewer
Water Public
Architectural Style Contemporary
Level or Stories 1 Story
Construction Status Turnkey
Others
Senior Community Other
Monthly Total Fees $803
Acceptable Financing Conventional
Listing Terms Conventional
Special Listing Condition Standard
Read Less

Bought with General NONMEMBER • NONMEMBER MRML



