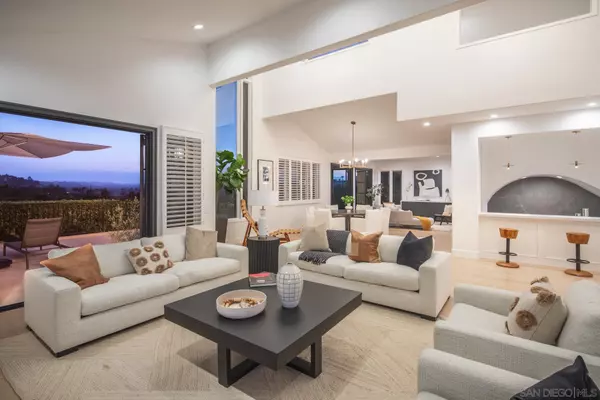For more information regarding the value of a property, please contact us for a free consultation.
15583 Churchill Downs Rancho Santa Fe, CA 92067
Want to know what your home might be worth? Contact us for a FREE valuation!

Our team is ready to help you sell your home for the highest possible price ASAP
Key Details
Property Type Single Family Home
Sub Type Detached
Listing Status Sold
Purchase Type For Sale
Square Footage 4,141 sqft
Price per Sqft $847
Subdivision Rancho Santa Fe
MLS Listing ID 230014848
Sold Date 09/28/23
Style Detached
Bedrooms 4
Full Baths 4
Half Baths 1
HOA Fees $625/mo
HOA Y/N Yes
Year Built 1989
Property Description
Welcome to 15583 Churchill Downs - a stunning home in a prime location with the award-winning Rancho Valencia Resort & Spa as your neighbors and in the coveted and highly desirable gated community of Del Rayo Downs. Welcomed by soaring cathedral ceilings and windows, your eye is drawn from the real hardwood floors that perfectly flow from a Herringbone pattern to wide plank white oak. Brand new finishes from top to bottom include lustrous chandeliers, custom made cabinets and beautiful European stone abound. Each space is adorned with special details like Serena & Lily wallpaper, wainscoting, luxury lighting and designer tile and stone backsplash. The primary bedroom retreat has its own sitting room with fireplace, GE Café Beverage fridge, 2 large closets, stand alone tub and a large shower! Smart Home features include built-in wall music speakers throughout, smart appliances, smart thermostats; all controlled seamlessly with your in-wall charging iPad. Enjoy the expansive views and delightful breezes from all living spaces including the large open Chef’s kitchen which boasts sparkling gold flaked European stone surfaces, a double oven, beautiful hardware and pantry for storage. This is your opportunity to move right in and start enjoying life to its fullest!
Location
State CA
County San Diego
Community Rancho Santa Fe
Area Rancho Santa Fe (92067)
Rooms
Family Room 22x19
Master Bedroom 30x20
Bedroom 2 18x14
Bedroom 3 16x12
Bedroom 4 16x18
Living Room 16x15
Dining Room 15x16
Kitchen 18x22
Interior
Heating Natural Gas
Cooling Central Forced Air
Flooring Tile, Wood
Fireplaces Number 2
Fireplaces Type FP in Family Room, FP in Master BR
Equipment Dishwasher, Disposal, Microwave, Built In Range, Double Oven, Gas Oven, Gas Range
Appliance Dishwasher, Disposal, Microwave, Built In Range, Double Oven, Gas Oven, Gas Range
Laundry Laundry Room
Exterior
Exterior Feature Stucco
Parking Features Attached
Garage Spaces 2.0
Fence Full
Pool Community/Common
View Mountains/Hills, Parklike, Valley/Canyon
Roof Type Tile/Clay
Total Parking Spaces 4
Building
Story 2
Lot Size Range 4000-7499 SF
Sewer Sewer Connected
Water Meter on Property
Level or Stories 2 Story
Others
Ownership Fee Simple
Monthly Total Fees $625
Acceptable Financing Cash, Conventional
Listing Terms Cash, Conventional
Read Less

Bought with Michelle A. Lozano • Compass
GET MORE INFORMATION




