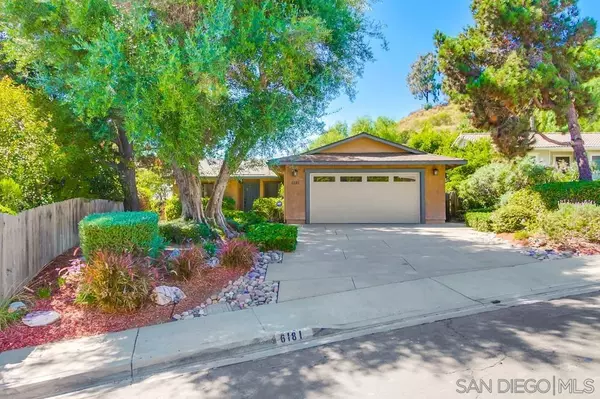For more information regarding the value of a property, please contact us for a free consultation.
6181 Decanture Ct. San Diego, CA 92120
Want to know what your home might be worth? Contact us for a FREE valuation!

Our team is ready to help you sell your home for the highest possible price ASAP
Key Details
Property Type Single Family Home
Sub Type Detached
Listing Status Sold
Purchase Type For Sale
Square Footage 2,316 sqft
Price per Sqft $554
MLS Listing ID 230018146
Sold Date 10/05/23
Style Detached
Bedrooms 5
Full Baths 3
Construction Status Turnkey
HOA Y/N No
Year Built 1972
Property Description
Nestled in the serene and highly sought-after neighborhood of Del Cerro, this exquisite 4 Bedroom plus a bonus room and 3 bath single-story home offers a lifestyle of tranquility, convenience, and breathtaking natural beauty. The home is surrounded by beautiful mature trees and easy-care landscaping. Located on a quiet cul-de-sac, this meticulously maintained residence boasts a myriad of desirable features, including canyon views, a spacious backyard, a bonus room, and an abundance of natural light.
With newer AC and updated appliances, it's not only a tranquil oasis but also a low-maintenance, hassle-free home. Additional features are large windows, beautiful wood flooring, and an open floor plan contribute to the bright and airy ambiance, The bonus room in this home offers versatile functionality. Use it as a home office, a cozy den or exercise area. Spacious backyard with views all around, low maintenance turf and larger patio surrounded by full grown trees for privacy. Del Cerro is renowned for its friendly community, excellent schools, and proximity to some of San Diego's best amenities. Explore nearby hiking trails, enjoy easy access to shopping and dining.
Location
State CA
County San Diego
Area Del Cerro (92120)
Rooms
Other Rooms 12x12
Master Bedroom 15x17
Bedroom 2 11x11
Bedroom 3 12x12
Bedroom 4 12x12
Living Room 20x15
Dining Room combo
Kitchen 12x12
Interior
Interior Features Bathtub, Shower
Heating Natural Gas
Cooling Central Forced Air
Flooring Carpet, Wood
Fireplaces Number 1
Fireplaces Type FP in Living Room
Equipment Dishwasher, Disposal, Range/Oven, Refrigerator, Counter Top
Appliance Dishwasher, Disposal, Range/Oven, Refrigerator, Counter Top
Laundry Garage
Exterior
Exterior Feature Stucco
Parking Features Garage
Garage Spaces 2.0
Fence Partial
Utilities Available Cable Connected
View Valley/Canyon
Roof Type Composition
Total Parking Spaces 4
Building
Story 1
Lot Size Range 7500-10889 SF
Sewer Sewer Connected
Water Meter on Property
Architectural Style Traditional
Level or Stories 1 Story
Construction Status Turnkey
Others
Ownership Fee Simple
Acceptable Financing Cal Vet, Conventional, FHA
Listing Terms Cal Vet, Conventional, FHA
Pets Allowed Yes
Read Less

Bought with Steven Rotsart • Coldwell Banker Realty
GET MORE INFORMATION




