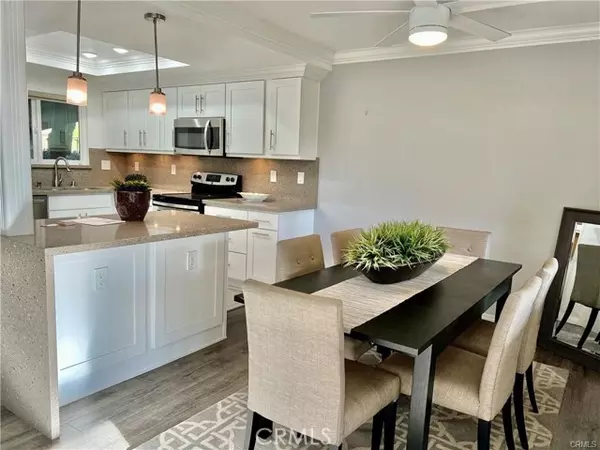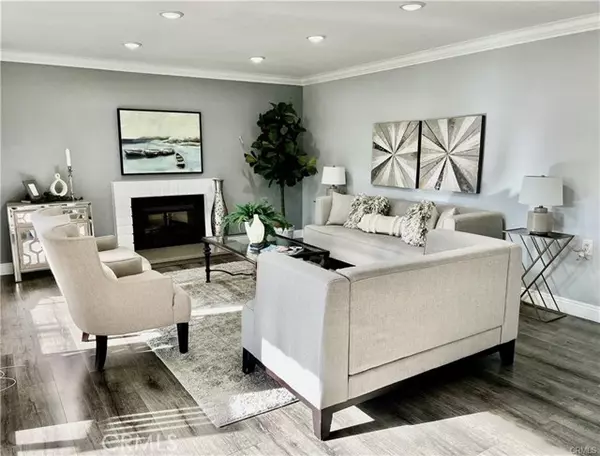For more information regarding the value of a property, please contact us for a free consultation.
3362 Monte Hermoso #C Laguna Woods, CA 92637
Want to know what your home might be worth? Contact us for a FREE valuation!

Our team is ready to help you sell your home for the highest possible price ASAP
Key Details
Property Type Condo
Listing Status Sold
Purchase Type For Sale
Square Footage 1,188 sqft
Price per Sqft $454
MLS Listing ID OC23116062
Sold Date 10/16/23
Style All Other Attached
Bedrooms 2
Full Baths 2
Construction Status Updated/Remodeled
HOA Fees $780/mo
HOA Y/N Yes
Year Built 1973
Lot Size 1,188 Sqft
Acres 0.0273
Property Description
Gorgeous contemporary remodel on this 2 bed/2bath Catalina floor plan. The condo is conveniently located close to the bus stop and situated on a cul-de-sac offering amazing views and is very private as it is tucked away in the corner on the lower level. The condo has an open concept and has been recently upgraded throughout. Some of the upgrades in the living space include a kitchen island that is open to the dining and living rooms, stainless steel appliances, custom cabinetry, quartz countertops, luxury laminate flooring, LED recessed lighting with smooth ceilings crown molding, baseboards, and dual pane windows. The large private patio is conveniently located off the living room and offers beautiful views of the greenbelt. The en-suite bathroom has double sinks with a quartz countertop. The roll-in shower has been upgraded with beautiful tile and hardware and offers a convenient frameless shower door. The owner's suite has a climate-controlled A/C/Heat, plantation shutters, and a large mirrored closet. The guest bathroom also features quartz counters and has been upgraded with new tile. The laundry area is inside the unit with newer appliances. Located in the premier gated 55+ community of Laguna Woods Village.
Gorgeous contemporary remodel on this 2 bed/2bath Catalina floor plan. The condo is conveniently located close to the bus stop and situated on a cul-de-sac offering amazing views and is very private as it is tucked away in the corner on the lower level. The condo has an open concept and has been recently upgraded throughout. Some of the upgrades in the living space include a kitchen island that is open to the dining and living rooms, stainless steel appliances, custom cabinetry, quartz countertops, luxury laminate flooring, LED recessed lighting with smooth ceilings crown molding, baseboards, and dual pane windows. The large private patio is conveniently located off the living room and offers beautiful views of the greenbelt. The en-suite bathroom has double sinks with a quartz countertop. The roll-in shower has been upgraded with beautiful tile and hardware and offers a convenient frameless shower door. The owner's suite has a climate-controlled A/C/Heat, plantation shutters, and a large mirrored closet. The guest bathroom also features quartz counters and has been upgraded with new tile. The laundry area is inside the unit with newer appliances. Located in the premier gated 55+ community of Laguna Woods Village.
Location
State CA
County Orange
Area Oc - Laguna Hills (92637)
Interior
Interior Features Recessed Lighting
Heating Electric
Cooling Central Forced Air, Heat Pump(s)
Flooring Linoleum/Vinyl
Fireplaces Type FP in Living Room, Electric
Equipment Dishwasher, Disposal, Dryer, Refrigerator, Washer, Electric Oven, Water Line to Refr
Appliance Dishwasher, Disposal, Dryer, Refrigerator, Washer, Electric Oven, Water Line to Refr
Laundry Inside
Exterior
Parking Features Garage - Single Door
Garage Spaces 1.0
Pool Community/Common
Community Features Horse Trails
Complex Features Horse Trails
Total Parking Spaces 1
Building
Lot Description Corner Lot, Cul-De-Sac, Sidewalks
Story 1
Lot Size Range 1-3999 SF
Sewer Public Sewer
Water Public
Level or Stories 1 Story
Construction Status Updated/Remodeled
Others
Senior Community Other
Monthly Total Fees $782
Acceptable Financing Cash To New Loan
Listing Terms Cash To New Loan
Special Listing Condition Standard
Read Less

Bought with Im Sook Lee • Village Real Estate Services



