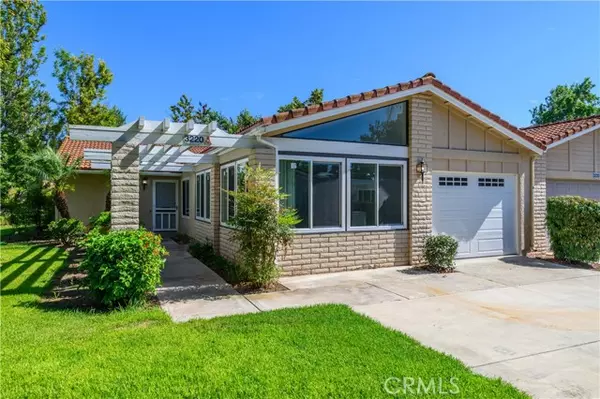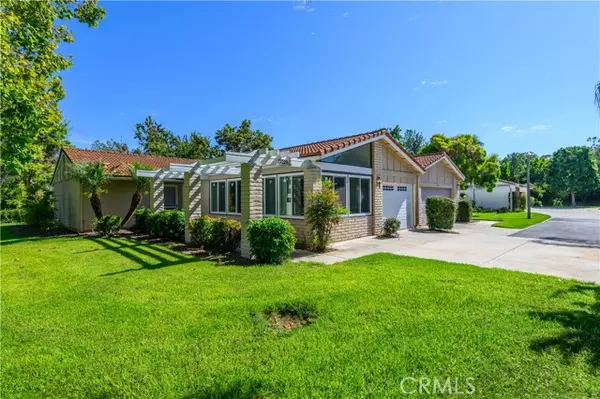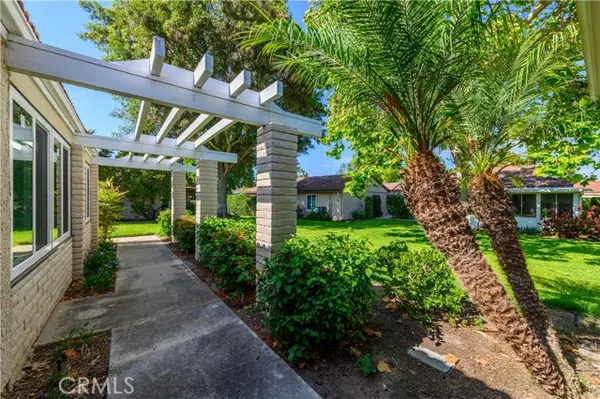For more information regarding the value of a property, please contact us for a free consultation.
3220 Via Carrizo #A Laguna Woods, CA 92637
Want to know what your home might be worth? Contact us for a FREE valuation!

Our team is ready to help you sell your home for the highest possible price ASAP
Key Details
Property Type Condo
Listing Status Sold
Purchase Type For Sale
Square Footage 1,500 sqft
Price per Sqft $440
MLS Listing ID OC23142411
Sold Date 10/19/23
Style All Other Attached
Bedrooms 2
Full Baths 2
Construction Status Turnkey
HOA Fees $781/mo
HOA Y/N Yes
Year Built 1972
Property Description
Welcome home to turnkey El Doble, a charming 2 bed and 1.75 bath highly desirable single level end unit home. Nestled in the guard-gated community of Laguna Woods. You will delight in this freshly painted home with dual master suites, a spacious living room and a bonus room that can be used for entertaining, an office, den or simply as a relaxation area to watch and enjoy the tranquility of the neighborhood. Upgraded features include new double pane windows, sliding doors, scraped ceilings, ceiling fan, vinyl waterproof flooring, Crown molding in hallway, living room dining room ,central heating and air conditioning. The remodeled kitchen is accented with granite countertops, tile backsplash, stainless steel sink, refrigerator, dishwasher. Both bathrooms have a beautiful quartz countertop. The attached large one car garage has a side by side washer and dryer with plenty of space for storage. The community offers many amenities including: 2 golf courses, 7 clubhouses, 5 swimming pools, spas, tennis courts, pickleball, lawn bowling, hundreds of social clubs, a performing arts theater, gym and more. Not only that, it is close to the beach, shopping, major freeway, public transportation, restaurants, doctors and hospitals.
Welcome home to turnkey El Doble, a charming 2 bed and 1.75 bath highly desirable single level end unit home. Nestled in the guard-gated community of Laguna Woods. You will delight in this freshly painted home with dual master suites, a spacious living room and a bonus room that can be used for entertaining, an office, den or simply as a relaxation area to watch and enjoy the tranquility of the neighborhood. Upgraded features include new double pane windows, sliding doors, scraped ceilings, ceiling fan, vinyl waterproof flooring, Crown molding in hallway, living room dining room ,central heating and air conditioning. The remodeled kitchen is accented with granite countertops, tile backsplash, stainless steel sink, refrigerator, dishwasher. Both bathrooms have a beautiful quartz countertop. The attached large one car garage has a side by side washer and dryer with plenty of space for storage. The community offers many amenities including: 2 golf courses, 7 clubhouses, 5 swimming pools, spas, tennis courts, pickleball, lawn bowling, hundreds of social clubs, a performing arts theater, gym and more. Not only that, it is close to the beach, shopping, major freeway, public transportation, restaurants, doctors and hospitals.
Location
State CA
County Orange
Area Oc - Laguna Hills (92637)
Interior
Interior Features Pantry, Wet Bar
Cooling Central Forced Air
Flooring Linoleum/Vinyl, Tile
Equipment Dryer, Microwave, Refrigerator, Washer, Electric Range
Appliance Dryer, Microwave, Refrigerator, Washer, Electric Range
Laundry Garage
Exterior
Parking Features Garage, Garage - Single Door
Garage Spaces 1.0
Pool Community/Common, Association
Community Features Horse Trails
Complex Features Horse Trails
Utilities Available Cable Connected, Electricity Available, Electricity Connected, Sewer Available, Water Available, Water Connected
View Neighborhood, Trees/Woods
Total Parking Spaces 2
Building
Lot Description Sidewalks
Story 1
Sewer Public Sewer
Water Public
Level or Stories 1 Story
Construction Status Turnkey
Others
Senior Community Other
Monthly Total Fees $782
Acceptable Financing Cash, Cash To New Loan
Listing Terms Cash, Cash To New Loan
Special Listing Condition Standard
Read Less

Bought with Donna Empfield • Laguna Premier Realty Inc.



