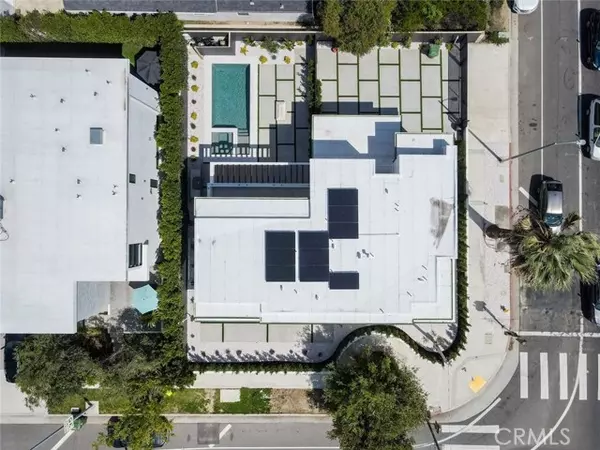For more information regarding the value of a property, please contact us for a free consultation.
5201 Fulton Avenue Sherman Oaks, CA 91401
Want to know what your home might be worth? Contact us for a FREE valuation!

Our team is ready to help you sell your home for the highest possible price ASAP
Key Details
Property Type Single Family Home
Sub Type Detached
Listing Status Sold
Purchase Type For Sale
Square Footage 2,807 sqft
Price per Sqft $855
MLS Listing ID SR23157696
Sold Date 11/20/23
Style Detached
Bedrooms 4
Full Baths 4
Half Baths 1
HOA Y/N No
Year Built 2023
Lot Size 5,998 Sqft
Acres 0.1377
Property Description
Experience luxury living in the heart of Sherman Oaks with this stunning 2023 newly constructed home. This contemporary and elegant residence is the perfect place to call your own. The spacious floor plan spans across two levels, boasting 4 bedrooms and 4.5 bathrooms within 2,807 sqft of living space. The cozy living room features an electric fireplace, perfect for chilly evenings, and sliding doors on both sides for seamless indoor-outdoor living. The kitchen is equipped with top-of-the-line JennAir and Fisher & Paykel appliances, a dining island, and ample space for entertaining. The first floor includes a bedroom with an ensuite bathroom and a powder room, while the remaining bedrooms are located on the second floor, along with a laundry area and a large balcony. This home also features white oak interior and entry doors, as well as a wired speaker system throughout. The backyard is a tranquil oasis with a patio, pool, spa, and built-in BBQ, perfect for outdoor relaxation and entertaining. The home offers ample parking space with a large driveway and an attached 2-car garage. The location is unbeatable, with close proximity to schools, Los Angeles City College, markets, 101-Freeway access, and Ventura Blvd, which offers a diverse range of trendy restaurants, nightlife, and shopping options. Don't miss this opportunity to own this beautiful home!
Experience luxury living in the heart of Sherman Oaks with this stunning 2023 newly constructed home. This contemporary and elegant residence is the perfect place to call your own. The spacious floor plan spans across two levels, boasting 4 bedrooms and 4.5 bathrooms within 2,807 sqft of living space. The cozy living room features an electric fireplace, perfect for chilly evenings, and sliding doors on both sides for seamless indoor-outdoor living. The kitchen is equipped with top-of-the-line JennAir and Fisher & Paykel appliances, a dining island, and ample space for entertaining. The first floor includes a bedroom with an ensuite bathroom and a powder room, while the remaining bedrooms are located on the second floor, along with a laundry area and a large balcony. This home also features white oak interior and entry doors, as well as a wired speaker system throughout. The backyard is a tranquil oasis with a patio, pool, spa, and built-in BBQ, perfect for outdoor relaxation and entertaining. The home offers ample parking space with a large driveway and an attached 2-car garage. The location is unbeatable, with close proximity to schools, Los Angeles City College, markets, 101-Freeway access, and Ventura Blvd, which offers a diverse range of trendy restaurants, nightlife, and shopping options. Don't miss this opportunity to own this beautiful home!
Location
State CA
County Los Angeles
Area Van Nuys (91401)
Zoning LAR1
Interior
Interior Features Balcony, Recessed Lighting
Cooling Central Forced Air
Flooring Tile
Fireplaces Type FP in Living Room, Electric
Equipment Gas Stove
Appliance Gas Stove
Laundry Inside
Exterior
Parking Features Gated, Garage, Garage - Single Door
Garage Spaces 2.0
Pool Below Ground, Private
Total Parking Spaces 2
Building
Lot Description Curbs, Sidewalks
Story 2
Lot Size Range 4000-7499 SF
Sewer Unknown
Water Public
Level or Stories 2 Story
Others
Acceptable Financing Cash, Conventional, Cash To New Loan
Listing Terms Cash, Conventional, Cash To New Loan
Special Listing Condition Standard
Read Less

Bought with Garnik Saryan • Titus Realty, Inc.
GET MORE INFORMATION




