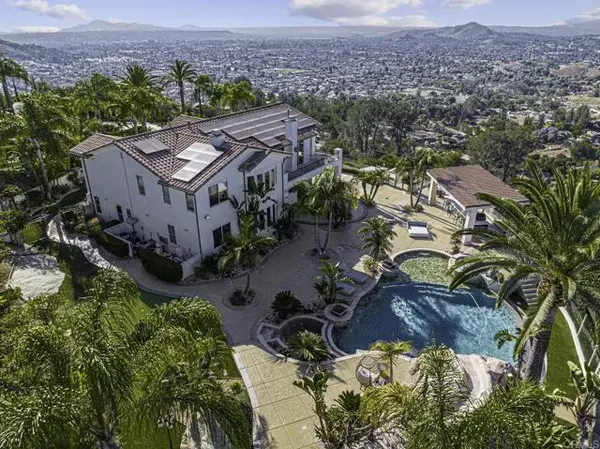For more information regarding the value of a property, please contact us for a free consultation.
977 Avenida Del Oceano El Cajon, CA 92019
Want to know what your home might be worth? Contact us for a FREE valuation!

Our team is ready to help you sell your home for the highest possible price ASAP
Key Details
Property Type Single Family Home
Sub Type Detached
Listing Status Sold
Purchase Type For Sale
Square Footage 4,376 sqft
Price per Sqft $754
MLS Listing ID PTP2303331
Sold Date 12/04/23
Style Detached
Bedrooms 5
Full Baths 4
Half Baths 1
Construction Status Turnkey
HOA Fees $250/mo
HOA Y/N Yes
Year Built 2005
Lot Size 5.580 Acres
Acres 5.58
Property Description
Gorgeous Mountain Top Estate with commanding 360-degree views is nestled on over 5 acres of lush landscaping in Rancho San Diegos Exclusive Luxury gated community of Hidden Mesa Estates! The outdoor area has been professionally landscaped & designed to entertain with privacy at the finest level possible as you enjoy stunning panoramic City & mountain views all the way to the ocean! Spectacular views from every room inside the house as well! Private Courtyard with waterfalls leads you to the Double door entry that opens upon the dual staircase with wrought iron railings and vaulted ceilings! The Chef's kitchen offers dark cabinetry, quartzite counter-tops, Sub-Zero Refrigerator w SS appliances, & large island that opens up to the family room area! Elegant office w custom wood design from floor to ceiling! Expansive Tropical Oasis in your own backyard that offers a large infinity pool w shallow area to play in, jacuzzi, rock water slide, speakers throughout, multiple water features & stunning outdoor kitchen with wood burning pizza oven, BBQ Grill, burner, Hibachi grill & refrigerator all highlighted w quartzite counter-tops & built-in surround sound speakers! This property offers multiple fire-pit sitting areas to enjoy the views & sunsets, golf putting green area, over 250 fully grown fruit trees, herb garden, Owned Solar system w 52 panels, Smart drip system for irrigation w turf! Everyone will love the Sports Court located at the lower part of the property w unobstructed views and built w rubber flooring that includes tennis, volleyball, tetherball, pickle ball, badminton
Gorgeous Mountain Top Estate with commanding 360-degree views is nestled on over 5 acres of lush landscaping in Rancho San Diegos Exclusive Luxury gated community of Hidden Mesa Estates! The outdoor area has been professionally landscaped & designed to entertain with privacy at the finest level possible as you enjoy stunning panoramic City & mountain views all the way to the ocean! Spectacular views from every room inside the house as well! Private Courtyard with waterfalls leads you to the Double door entry that opens upon the dual staircase with wrought iron railings and vaulted ceilings! The Chef's kitchen offers dark cabinetry, quartzite counter-tops, Sub-Zero Refrigerator w SS appliances, & large island that opens up to the family room area! Elegant office w custom wood design from floor to ceiling! Expansive Tropical Oasis in your own backyard that offers a large infinity pool w shallow area to play in, jacuzzi, rock water slide, speakers throughout, multiple water features & stunning outdoor kitchen with wood burning pizza oven, BBQ Grill, burner, Hibachi grill & refrigerator all highlighted w quartzite counter-tops & built-in surround sound speakers! This property offers multiple fire-pit sitting areas to enjoy the views & sunsets, golf putting green area, over 250 fully grown fruit trees, herb garden, Owned Solar system w 52 panels, Smart drip system for irrigation w turf! Everyone will love the Sports Court located at the lower part of the property w unobstructed views and built w rubber flooring that includes tennis, volleyball, tetherball, pickle ball, badminton & Paddleball! This one-of-a-kind Estate is perfect for the family that loves to live life to the fullest!
Location
State CA
County San Diego
Area El Cajon (92019)
Zoning R-1:SINGLE
Interior
Interior Features 2 Staircases, Balcony, Pantry, Recessed Lighting, Wainscoting
Heating Natural Gas
Cooling Central Forced Air, Zoned Area(s)
Flooring Carpet, Stone, Wood
Fireplaces Type FP in Dining Room, FP in Family Room, Fire Pit, Gas
Equipment Dishwasher, Disposal, Microwave, Refrigerator, Water Softener, 6 Burner Stove, Double Oven, Gas Oven, Gas Range
Appliance Dishwasher, Disposal, Microwave, Refrigerator, Water Softener, 6 Burner Stove, Double Oven, Gas Oven, Gas Range
Laundry Laundry Room
Exterior
Parking Features Garage - Single Door, Garage - Two Door, Garage Door Opener
Garage Spaces 3.0
Fence Partial
Pool Below Ground, Pebble, Waterfall
Utilities Available Cable Connected, Electricity Connected, See Remarks
View Mountains/Hills, Ocean, Panoramic, City Lights
Roof Type Tile/Clay
Total Parking Spaces 9
Building
Lot Description Cul-De-Sac, Curbs, Sidewalks
Story 2
Water Public
Level or Stories 2 Story
Construction Status Turnkey
Schools
Elementary Schools Cajon Valley Union School District
Middle Schools Cajon Valley Union School District
Others
Monthly Total Fees $280
Acceptable Financing Cash, Conventional, FHA, VA
Listing Terms Cash, Conventional, FHA, VA
Special Listing Condition Standard
Read Less

Bought with Emma Lefkowitz • Real Broker
GET MORE INFORMATION




