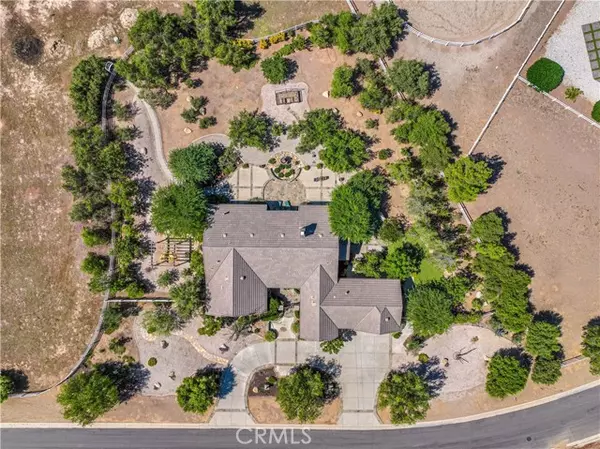For more information regarding the value of a property, please contact us for a free consultation.
9618 Sweetwater Drive Agua Dulce, CA 91390
Want to know what your home might be worth? Contact us for a FREE valuation!

Our team is ready to help you sell your home for the highest possible price ASAP
Key Details
Property Type Single Family Home
Sub Type Detached
Listing Status Sold
Purchase Type For Sale
Square Footage 3,210 sqft
Price per Sqft $403
MLS Listing ID SR23163891
Sold Date 12/06/23
Style Detached
Bedrooms 3
Full Baths 3
HOA Y/N No
Year Built 2002
Lot Size 2.002 Acres
Acres 2.0023
Property Description
Experience the allure of Agua Dulce's Sierra Colony living with this remarkable first-time-on-the-market home. Nestled on a corner lot, this spacious single-story residence boasts 3 bedrooms, a study, and a vast bonus room with a private entrance, all framed by breathtaking mountain views. This move-in-ready gem is a testament to meticulous care, with original owners ensuring its pristine condition. The home features a circular driveway and lush landscaping, creating a charming curb appeal that sets the tone for what awaits inside. A harmonious blend of luxury and comfort awaits within. Crown moldings, 7-inch baseboards, and plantation shutters grace several rooms, while two dual fireplaces add warmth and ambiance. The master bathroom features a jetted tub beyond a see thru fireplace, perfect for relaxation. Indulge in the natural beauty of the area with four sets of exterior French doors that seamlessly merge indoor and outdoor spaces. Durable Hardie Plank siding and faux stone adorn three sides of the house for low maintenance and timeless elegance. The spacious backyard, with mature trees and meticulous landscaping, ensures absolute privacy. Automatic bubblers and drip systems maintain the front and back yards' lush greenery. Extensive hardscaping adds sophistication. Outdoor enthusiasts will revel in the proximity to hiking and biking trails, with the Pacific Crest Trail & Vasquez Rocks Park just minutes away. Plus, this property is completely fenced for safety and privacy. Nestled in the desirable Sierra Colony community, with paved streets and within walking distance
Experience the allure of Agua Dulce's Sierra Colony living with this remarkable first-time-on-the-market home. Nestled on a corner lot, this spacious single-story residence boasts 3 bedrooms, a study, and a vast bonus room with a private entrance, all framed by breathtaking mountain views. This move-in-ready gem is a testament to meticulous care, with original owners ensuring its pristine condition. The home features a circular driveway and lush landscaping, creating a charming curb appeal that sets the tone for what awaits inside. A harmonious blend of luxury and comfort awaits within. Crown moldings, 7-inch baseboards, and plantation shutters grace several rooms, while two dual fireplaces add warmth and ambiance. The master bathroom features a jetted tub beyond a see thru fireplace, perfect for relaxation. Indulge in the natural beauty of the area with four sets of exterior French doors that seamlessly merge indoor and outdoor spaces. Durable Hardie Plank siding and faux stone adorn three sides of the house for low maintenance and timeless elegance. The spacious backyard, with mature trees and meticulous landscaping, ensures absolute privacy. Automatic bubblers and drip systems maintain the front and back yards' lush greenery. Extensive hardscaping adds sophistication. Outdoor enthusiasts will revel in the proximity to hiking and biking trails, with the Pacific Crest Trail & Vasquez Rocks Park just minutes away. Plus, this property is completely fenced for safety and privacy. Nestled in the desirable Sierra Colony community, with paved streets and within walking distance of the Agua Dulce winery, this home offers a rare opportunity for idyllic living. Discover the perfect blend of luxury and natural beauty in Sierra Colony.
Location
State CA
County Los Angeles
Area Santa Clarita (91390)
Zoning LCA21-A110
Interior
Cooling Central Forced Air, Dual
Fireplaces Type FP in Family Room
Equipment Dishwasher, Microwave, Refrigerator, Double Oven, Gas Oven, Gas Stove, Gas Range
Appliance Dishwasher, Microwave, Refrigerator, Double Oven, Gas Oven, Gas Stove, Gas Range
Laundry Laundry Room
Exterior
Garage Spaces 3.0
Community Features Horse Trails
Complex Features Horse Trails
View Mountains/Hills
Roof Type Concrete,Tile/Clay
Total Parking Spaces 3
Building
Lot Description Corner Lot, Sprinklers In Front, Sprinklers In Rear
Story 1
Sewer Conventional Septic
Water Shared Well
Level or Stories 1 Story
Others
Acceptable Financing Cash, Conventional, VA, Cash To New Loan
Listing Terms Cash, Conventional, VA, Cash To New Loan
Special Listing Condition Standard
Read Less

Bought with Annie Schwartz • Hilary Saunders
GET MORE INFORMATION




