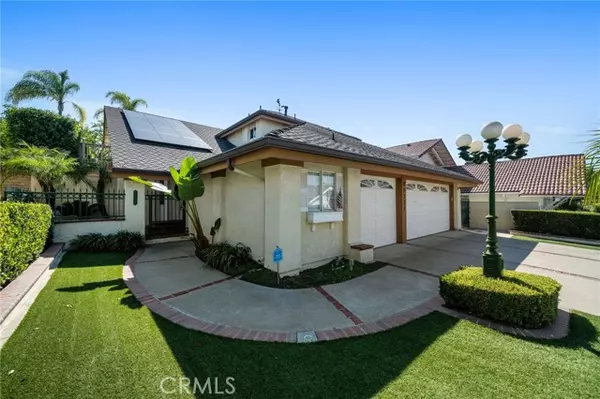For more information regarding the value of a property, please contact us for a free consultation.
22232 Lantern Lane Lake Forest, CA 92630
Want to know what your home might be worth? Contact us for a FREE valuation!

Our team is ready to help you sell your home for the highest possible price ASAP
Key Details
Property Type Condo
Listing Status Sold
Purchase Type For Sale
Square Footage 2,130 sqft
Price per Sqft $610
MLS Listing ID PW23187481
Sold Date 12/06/23
Style All Other Attached
Bedrooms 3
Full Baths 2
Half Baths 1
Construction Status Turnkey,Updated/Remodeled
HOA Fees $106/mo
HOA Y/N Yes
Year Built 1976
Lot Size 5,912 Sqft
Acres 0.1357
Property Description
Beautiful 2-story home located in the highly desirable neighborhood in Lake Forest. This home showcases a flexible floorplan with 3 bedrooms, 3 bathrooms, loft with balcony that can be a 4th bedroom, office or game room. Upon entering you will be charmed by the casual elegance of warm wood flooring and crown molding making for a warmly comfortable lifestyle. Adjacent to the formal living area is a formal dining area with French doors that lead to the backyard. A remodeled kitchen off the formal dining area features granite countertops, tiled floors, custom cabinetry with soft close, stainless appliances, country sink, garden window, breakfast bar and sliding glass doors leading to the main backyard area. The step-down family room features a gas fireplace with split face quartz panel, a wet bar, beverage fridge and custom soft close cabinetry. There is a powder room off the family room. The family room features sliding glass doors exiting to the backyard and direct access to the garage. As you ascend to the second level you are met by warm wood flooring throughout the entire second level. The large primary suite features its own private balcony. The primary bath has been completely remodeled with custom double glass entry doors, matching tile floors, soft close cabinetry, granite counters and features a walk-in tub. The second bathroom features tiled floors, matching granite counters, dual wash basins, soft close cabinetry and tiled bath/shower. Every bathroom faucet has been upgraded to feature pull out spouts easy for the rinsing basin! This home features a 3-car garage wi
Beautiful 2-story home located in the highly desirable neighborhood in Lake Forest. This home showcases a flexible floorplan with 3 bedrooms, 3 bathrooms, loft with balcony that can be a 4th bedroom, office or game room. Upon entering you will be charmed by the casual elegance of warm wood flooring and crown molding making for a warmly comfortable lifestyle. Adjacent to the formal living area is a formal dining area with French doors that lead to the backyard. A remodeled kitchen off the formal dining area features granite countertops, tiled floors, custom cabinetry with soft close, stainless appliances, country sink, garden window, breakfast bar and sliding glass doors leading to the main backyard area. The step-down family room features a gas fireplace with split face quartz panel, a wet bar, beverage fridge and custom soft close cabinetry. There is a powder room off the family room. The family room features sliding glass doors exiting to the backyard and direct access to the garage. As you ascend to the second level you are met by warm wood flooring throughout the entire second level. The large primary suite features its own private balcony. The primary bath has been completely remodeled with custom double glass entry doors, matching tile floors, soft close cabinetry, granite counters and features a walk-in tub. The second bathroom features tiled floors, matching granite counters, dual wash basins, soft close cabinetry and tiled bath/shower. Every bathroom faucet has been upgraded to feature pull out spouts easy for the rinsing basin! This home features a 3-car garage with custom epoxy flooring, utility room with granite counters and soft close cabinetry. This garage also features work bench, air compressor, coiled air hose, storage closets and attic storage with pull down stairs for easy access. This is a weekend mechanics dream garage! The large entertaining backyard features a gas firepit and covered patio. Newer ceiling fans and dimmer switches are featured throughout the home, wall sockets have been upgraded to feature USB ports to plug in your electronics, canned lighting, water filtration, tankless water heater, and solar that is paid for! And much, much more!
Location
State CA
County Orange
Area Oc - Lake Forest (92630)
Interior
Interior Features Attic Fan, Balcony, Chair Railings, Granite Counters, Pull Down Stairs to Attic, Recessed Lighting, Stone Counters, Wet Bar
Cooling Central Forced Air, Electric
Flooring Tile, Wood
Fireplaces Type FP in Family Room
Equipment Dishwasher, Disposal, Microwave, Refrigerator, Washer, Gas Oven, Gas Stove
Appliance Dishwasher, Disposal, Microwave, Refrigerator, Washer, Gas Oven, Gas Stove
Laundry Inside
Exterior
Exterior Feature Concrete
Parking Features Garage, Garage - Two Door, Garage Door Opener
Garage Spaces 3.0
Fence Stucco Wall, Wrought Iron
Utilities Available Cable Connected, Electricity Connected, Natural Gas Connected, Phone Available, Sewer Connected, Water Connected
View Neighborhood
Total Parking Spaces 3
Building
Lot Description Curbs, Landscaped, Sprinklers In Front, Sprinklers In Rear
Story 2
Lot Size Range 4000-7499 SF
Sewer Public Sewer
Water Public
Level or Stories 2 Story
Construction Status Turnkey,Updated/Remodeled
Others
Monthly Total Fees $110
Acceptable Financing Cash, Conventional
Listing Terms Cash, Conventional
Read Less

Bought with Sandra Shebani • Real Broker
GET MORE INFORMATION




