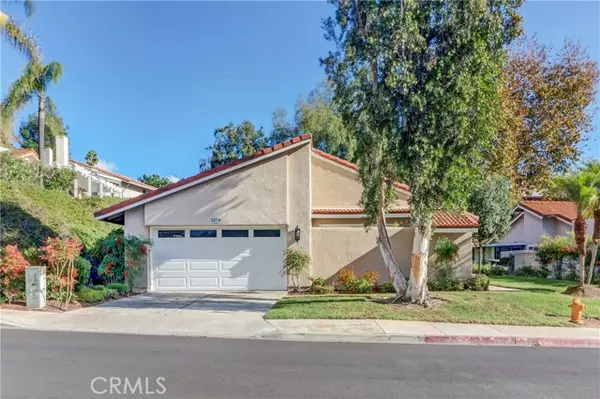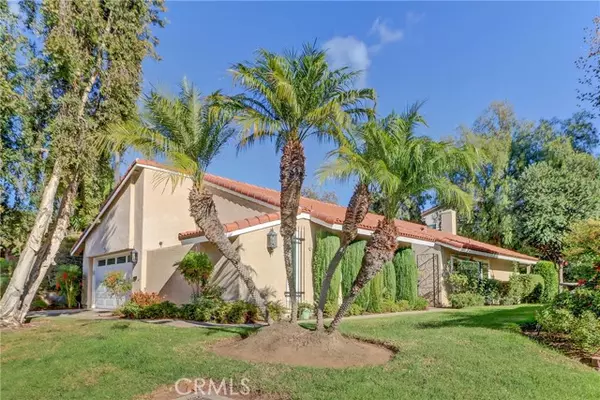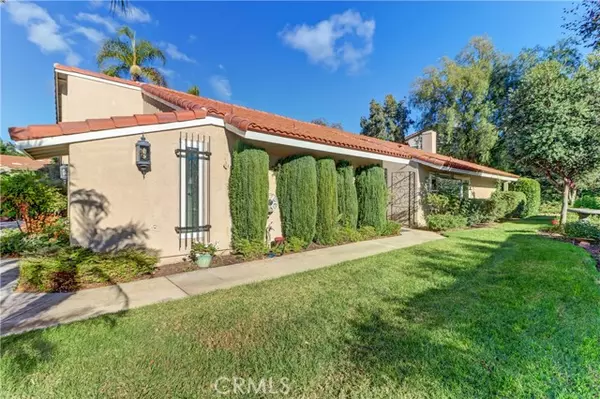For more information regarding the value of a property, please contact us for a free consultation.
5274 Ave Del Sol Laguna Woods, CA 92637
Want to know what your home might be worth? Contact us for a FREE valuation!

Our team is ready to help you sell your home for the highest possible price ASAP
Key Details
Property Type Condo
Listing Status Sold
Purchase Type For Sale
Square Footage 1,785 sqft
Price per Sqft $672
MLS Listing ID OC23211547
Sold Date 12/19/23
Style All Other Attached
Bedrooms 3
Full Baths 2
HOA Fees $781/mo
HOA Y/N Yes
Year Built 1973
Lot Size 1,785 Sqft
Acres 0.041
Property Description
A beautiful three-bedroom detached home (3bd/2ba) located in the exclusive Gate 11 area of Laguna Woods Village - the premier 55+ active community in Orange County. Your new home is tucked away on a quiet interior street. As you walk through the home, you will feel the pride of ownership. The kitchen was remodeled several years ago with new cabinets, countertops and appliances. There are two large pantries - one each side of the refrigerator. The charming breakfast nook and kitchen window look out to a nice green space the perfect place for birdwatching. The formal dining room and spacious living room have large sliding glass doors with a view of greenery including trees and the hillside. The added bonus is the beautiful back patio. It feels like your own private oasis. It is the perfect place to enjoy your morning coffee and read your favorite book. Your primary bedroom has two large closets and an en-suite bathroom with double sinks. When friends or family come to visit, your home offers two guest bedrooms and a guest bathroom for their privacy. Or, use one bedroom as an office, hobby room or den. Central air/heat, double-paned windows, interior laundry room and a large two-car garage are other great features for this home. This home located in Laguna Woods Village - the premier 55+ active community in Orange County. The Village is near Laguna Beach and offers many great amenities such as: 27-hole golf course, tennis courts, separate pickle ball courts, five swimming pools, three fitness centers, RV storage, garden center and seven clubhouses including Clubhouse 4 offeri
A beautiful three-bedroom detached home (3bd/2ba) located in the exclusive Gate 11 area of Laguna Woods Village - the premier 55+ active community in Orange County. Your new home is tucked away on a quiet interior street. As you walk through the home, you will feel the pride of ownership. The kitchen was remodeled several years ago with new cabinets, countertops and appliances. There are two large pantries - one each side of the refrigerator. The charming breakfast nook and kitchen window look out to a nice green space the perfect place for birdwatching. The formal dining room and spacious living room have large sliding glass doors with a view of greenery including trees and the hillside. The added bonus is the beautiful back patio. It feels like your own private oasis. It is the perfect place to enjoy your morning coffee and read your favorite book. Your primary bedroom has two large closets and an en-suite bathroom with double sinks. When friends or family come to visit, your home offers two guest bedrooms and a guest bathroom for their privacy. Or, use one bedroom as an office, hobby room or den. Central air/heat, double-paned windows, interior laundry room and a large two-car garage are other great features for this home. This home located in Laguna Woods Village - the premier 55+ active community in Orange County. The Village is near Laguna Beach and offers many great amenities such as: 27-hole golf course, tennis courts, separate pickle ball courts, five swimming pools, three fitness centers, RV storage, garden center and seven clubhouses including Clubhouse 4 offering amazing classes in art, ceramics, wood shop, jewelry-making, and sewing, and much more. Come and see this lovely home.
Location
State CA
County Orange
Area Oc - Laguna Hills (92637)
Interior
Cooling Central Forced Air
Flooring Carpet, Tile
Fireplaces Type FP in Living Room
Equipment Dishwasher, Dryer, Microwave, Refrigerator, Washer, Electric Range
Appliance Dishwasher, Dryer, Microwave, Refrigerator, Washer, Electric Range
Laundry Inside
Exterior
Garage Spaces 2.0
Pool Association
Community Features Horse Trails
Complex Features Horse Trails
Utilities Available Cable Connected, Electricity Connected, Sewer Connected, Water Connected
View Neighborhood
Roof Type Tile/Clay
Total Parking Spaces 2
Building
Lot Description Sidewalks
Story 1
Lot Size Range 1-3999 SF
Sewer Public Sewer
Water Public
Level or Stories 1 Story
Others
Senior Community Other
Monthly Total Fees $781
Acceptable Financing Cash To New Loan
Listing Terms Cash To New Loan
Special Listing Condition Standard
Read Less

Bought with Elizabeth Collins • Century 21 Rainbow Realty



