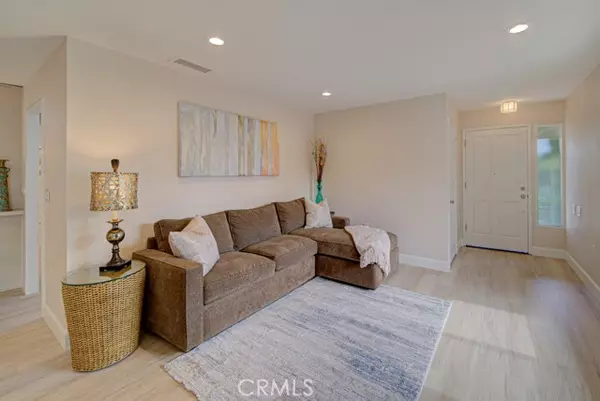For more information regarding the value of a property, please contact us for a free consultation.
3117 Via Serena #D Laguna Woods, CA 92637
Want to know what your home might be worth? Contact us for a FREE valuation!

Our team is ready to help you sell your home for the highest possible price ASAP
Key Details
Property Type Condo
Listing Status Sold
Purchase Type For Sale
Square Footage 989 sqft
Price per Sqft $556
MLS Listing ID EV23173049
Sold Date 01/17/24
Style All Other Attached
Bedrooms 2
Full Baths 2
HOA Fees $781/mo
HOA Y/N Yes
Year Built 1972
Property Description
Escape to your newly remodeled Ventura model single-level home, perfectly situated on a quiet cul-de-sac. Step into a world of modern luxury, with new luxury flooring and baseboards throughout, fresh paint, new water heater and a kitchen adorned with brand new appliances. Indulge in the sleek and tasteful design of the kitchen and bathrooms, exuding a modern charm that is sure to impress. This thoughtfully designed home boasts a spacious floor plan, complete with a cozy fireplace and generous living and dining areas, providing a welcoming ambiance for both relaxation and entertainment. Stay comfortable year-round with central heating and air conditioning, ensuring the perfect temperature no matter the season. Additional features include custom-made built-ins with ample storage space in the hallway and bedroom closets, kitchen skylights, solatubes in hallway and bathrooms, plantation shutters, full-size inside laundry, dual pane windows, updated entry and interior doors, smooth ceilings, and recessed lighting, adding to the overall appeal. Step out onto your private patio oasis, where you can bask in the beauty of the sunrise with your morning cup of coffee or unwind in the serenity of the sunset. With no neighbors above or below and no stairs to navigate, this private property offers the ultimate retreat and offers the closest carport space. Access to unparalleled amenities awaits you in Laguna Woods Village, a top-tier senior community. Enjoy world-class facilities, including golf courses, clubhouses, pools, horseback riding, sport courts, and a convenient transportation s
Escape to your newly remodeled Ventura model single-level home, perfectly situated on a quiet cul-de-sac. Step into a world of modern luxury, with new luxury flooring and baseboards throughout, fresh paint, new water heater and a kitchen adorned with brand new appliances. Indulge in the sleek and tasteful design of the kitchen and bathrooms, exuding a modern charm that is sure to impress. This thoughtfully designed home boasts a spacious floor plan, complete with a cozy fireplace and generous living and dining areas, providing a welcoming ambiance for both relaxation and entertainment. Stay comfortable year-round with central heating and air conditioning, ensuring the perfect temperature no matter the season. Additional features include custom-made built-ins with ample storage space in the hallway and bedroom closets, kitchen skylights, solatubes in hallway and bathrooms, plantation shutters, full-size inside laundry, dual pane windows, updated entry and interior doors, smooth ceilings, and recessed lighting, adding to the overall appeal. Step out onto your private patio oasis, where you can bask in the beauty of the sunrise with your morning cup of coffee or unwind in the serenity of the sunset. With no neighbors above or below and no stairs to navigate, this private property offers the ultimate retreat and offers the closest carport space. Access to unparalleled amenities awaits you in Laguna Woods Village, a top-tier senior community. Enjoy world-class facilities, including golf courses, clubhouses, pools, horseback riding, sport courts, and a convenient transportation system. Embrace a new beginning in your beautiful new home, where comfort, convenience, and a vibrant lifestyle seamlessly blend together.
Location
State CA
County Orange
Area Oc - Laguna Hills (92637)
Interior
Interior Features Recessed Lighting
Heating Electric
Cooling Central Forced Air, Electric
Flooring Linoleum/Vinyl
Fireplaces Type FP in Family Room
Equipment Dishwasher, Disposal, Refrigerator, Electric Range, Water Line to Refr
Appliance Dishwasher, Disposal, Refrigerator, Electric Range, Water Line to Refr
Laundry Inside
Exterior
Parking Features Assigned
Pool Association
Community Features Horse Trails
Complex Features Horse Trails
Utilities Available Electricity Connected, Natural Gas Not Available, Sewer Connected, Water Connected
View Mountains/Hills, Other/Remarks, Neighborhood
Roof Type Tile/Clay
Total Parking Spaces 1
Building
Lot Description Cul-De-Sac, Curbs, Sidewalks, Landscaped
Story 1
Sewer Public Sewer
Water Public
Level or Stories 1 Story
Others
Senior Community Other
Monthly Total Fees $782
Acceptable Financing Cash, VA, Cash To New Loan, Submit
Listing Terms Cash, VA, Cash To New Loan, Submit
Special Listing Condition Standard
Read Less

Bought with Pam Murray • HomeSmart, Evergreen Realty



