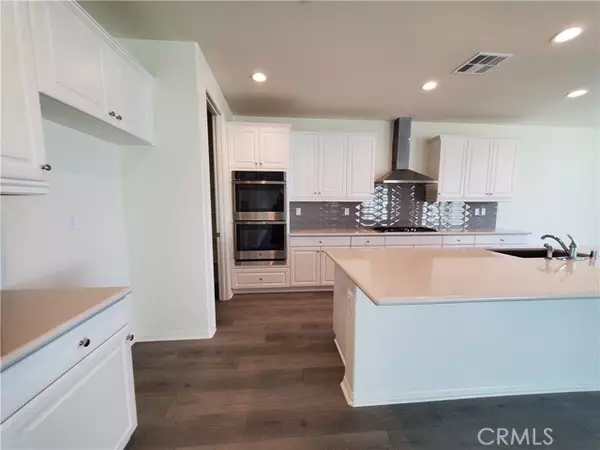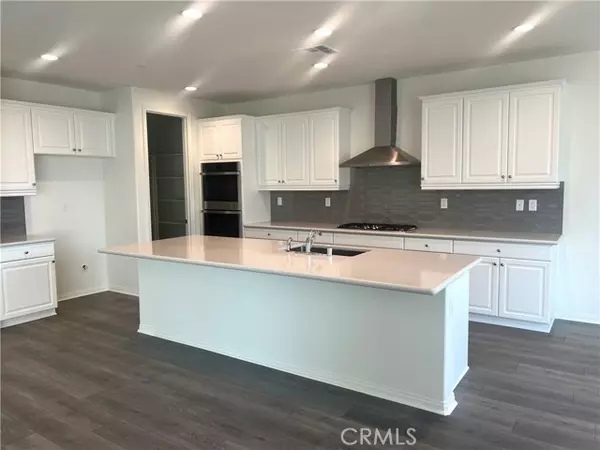For more information regarding the value of a property, please contact us for a free consultation.
32409 Bullard Street Menifee, CA 92584
Want to know what your home might be worth? Contact us for a FREE valuation!

Our team is ready to help you sell your home for the highest possible price ASAP
Key Details
Property Type Single Family Home
Sub Type Detached
Listing Status Sold
Purchase Type For Sale
Square Footage 3,172 sqft
Price per Sqft $215
MLS Listing ID EV23227956
Sold Date 02/29/24
Style Detached
Bedrooms 5
Full Baths 3
Half Baths 1
Construction Status Under Construction
HOA Fees $180/mo
HOA Y/N Yes
Year Built 2023
Lot Size 5,664 Sqft
Acres 0.13
Property Description
Move-in ready Alsbury plan on a corner lot!! The Alsbury offers 5 bedrooms and a loft (Bedroom down has an en-suite bath and w.i.c.), The great room has triple stacker glass doors that opens to a bright open backyard. Lots of nice upgrades are included: gourmet kitchen with a double oven and s/s hood vent, single-basin s/s sink, quartz counters with custom full tile backsplash and all baths have custom marble counters. 8 ft doors for both floors, open stair rails. primary bath big soaking tub and shower with marble surround, upscale faucets, and square-base Kohler toilets. Upgraded flooring: LVP wood and super plush carpet and padding.
Move-in ready Alsbury plan on a corner lot!! The Alsbury offers 5 bedrooms and a loft (Bedroom down has an en-suite bath and w.i.c.), The great room has triple stacker glass doors that opens to a bright open backyard. Lots of nice upgrades are included: gourmet kitchen with a double oven and s/s hood vent, single-basin s/s sink, quartz counters with custom full tile backsplash and all baths have custom marble counters. 8 ft doors for both floors, open stair rails. primary bath big soaking tub and shower with marble surround, upscale faucets, and square-base Kohler toilets. Upgraded flooring: LVP wood and super plush carpet and padding.
Location
State CA
County Riverside
Area Riv Cty-Menifee (92584)
Interior
Interior Features Pantry, Recessed Lighting, Stone Counters, Two Story Ceilings
Cooling Central Forced Air, Zoned Area(s), Energy Star
Flooring Carpet, Linoleum/Vinyl
Equipment Dishwasher, Disposal, Microwave, Gas Stove, Self Cleaning Oven
Appliance Dishwasher, Disposal, Microwave, Gas Stove, Self Cleaning Oven
Laundry Laundry Room, Inside
Exterior
Garage Spaces 2.0
Total Parking Spaces 2
Building
Lot Description Curbs, Sidewalks
Story 2
Lot Size Range 4000-7499 SF
Sewer Public Sewer
Water Public
Level or Stories 2 Story
New Construction 1
Construction Status Under Construction
Others
Monthly Total Fees $571
Acceptable Financing Cash, Conventional, FHA, VA
Listing Terms Cash, Conventional, FHA, VA
Special Listing Condition Standard
Read Less

Bought with Mackenzie Moore • Real Broker



