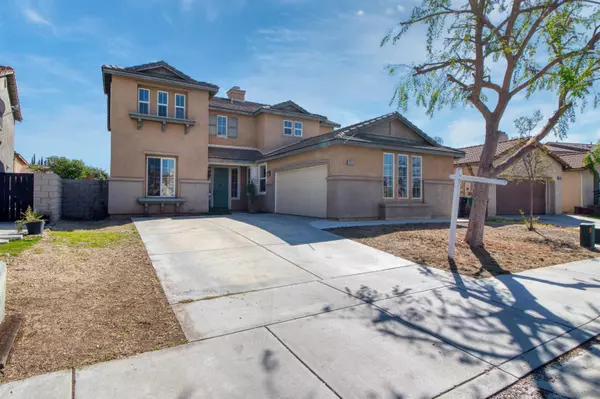For more information regarding the value of a property, please contact us for a free consultation.
31659 Poppy St Winchester, CA 92596
Want to know what your home might be worth? Contact us for a FREE valuation!

Our team is ready to help you sell your home for the highest possible price ASAP
Key Details
Property Type Single Family Home
Sub Type Detached
Listing Status Sold
Purchase Type For Sale
Square Footage 3,037 sqft
Price per Sqft $207
MLS Listing ID 230020134
Sold Date 02/09/24
Style Detached
Bedrooms 4
Full Baths 3
HOA Y/N No
Year Built 2005
Lot Size 6,098 Sqft
Acres 0.14
Property Description
Come view this beautifully taken care of, spacious home at a competitive price. This home offers 4 bedrooms, 3 full bathrooms, a separate office and a loft as well as a huge great room. Ideal for extended family living with a full bedroom/bath and separate office on the main level as well as three more bedrooms and an oversized loft on the upper level. The kitchen great room combo sports a fireplace and opens to a cozy back yard which has plenty of space for whatever you need. NO HOA! Family friendly neighborhood, close to schools, and shopping. Don't miss your chance to see this lovely home has to offer and make it your own!
Come view this beautifully taken care of, spacious home at a competitive price. This home offers 4 bedrooms, 3 full bathrooms, a separate office and a loft as well as a huge great room. Ideal for extended family living with a full bedroom/bath and separate office on the main level as well as three more bedrooms and an oversized loft on the upper level. The kitchen great room combo sports a fireplace and opens to a cozy back yard which has plenty of space for whatever you need. NO HOA! Family friendly neighborhood, close to schools, and shopping. Don't miss your chance to see this lovely home has to offer and make it your own!
Location
State CA
County Riverside
Community Out Of Area
Area Riv Cty-Winchester (92596)
Zoning A1
Rooms
Family Room 12x20
Master Bedroom 15x20
Bedroom 2 10x10
Bedroom 3 10x10
Bedroom 4 10x10
Living Room 12x15
Dining Room 12x14
Kitchen 12x14
Interior
Heating Propane
Cooling Central Forced Air
Fireplaces Number 1
Fireplaces Type FP in Dining Room, Gas
Equipment Microwave, Range/Oven
Appliance Microwave, Range/Oven
Laundry Laundry Room
Exterior
Exterior Feature Stucco
Parking Features Attached
Garage Spaces 2.0
Fence Wood
Roof Type Spanish Tile
Total Parking Spaces 4
Building
Story 2
Lot Size Range 4000-7499 SF
Sewer Public Sewer
Water Public
Level or Stories 2 Story
Others
Ownership PUD
Monthly Total Fees $276
Acceptable Financing Cash To New Loan, Submit
Listing Terms Cash To New Loan, Submit
Pets Allowed Yes
Read Less

Bought with Ashley Swallow • Coldwell Banker Realty



