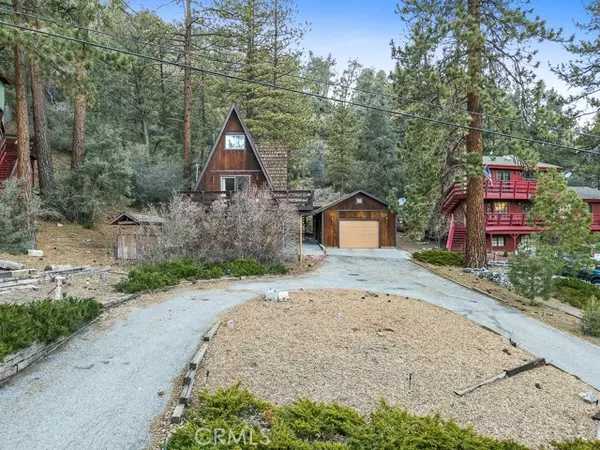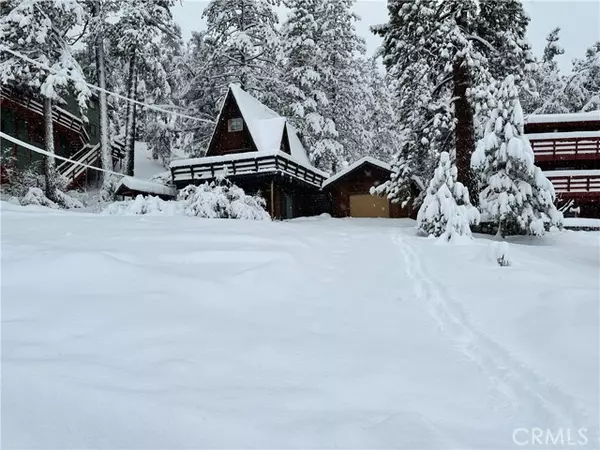For more information regarding the value of a property, please contact us for a free consultation.
2309 Symonds Drive Pine Mountain Club, CA 93222
Want to know what your home might be worth? Contact us for a FREE valuation!

Our team is ready to help you sell your home for the highest possible price ASAP
Key Details
Property Type Single Family Home
Sub Type Detached
Listing Status Sold
Purchase Type For Sale
Square Footage 1,378 sqft
Price per Sqft $228
MLS Listing ID SR24008578
Sold Date 03/02/24
Style Detached
Bedrooms 2
Full Baths 2
Construction Status Repairs Cosmetic
HOA Fees $164/ann
HOA Y/N Yes
Year Built 1985
Lot Size 0.290 Acres
Acres 0.29
Property Description
>> Welcome home to the scenic Pine Mountain Club! This captivating residence boasts 2 Beds + 2 Baths within its spacious 1,378 SqFt of living space, all set on an expansive 12,632 SqFt lot complete with a charming circular driveway. Constructed in 1985, this home offers a unique blend of timeless elegance and modern comfort. Living room with freestanding pellet heater, tile floors that lead to wrap around balcony/deck to enjoy breathtaking views of the mountains and golf course right from your doorstep! Kitchen with lots of cabinet space, tile counter tops, island and all appliances included. Master bedroom is located on the lower (ground) level and has a full bath, wood panels, laundry closet and access to the concrete patio. The 2nd bedroom is on the upper level. Unwind on the expansive private deck at the back, providing a peaceful retreat. This home has an oversized 1 car garage that has been insulated to be used as an office, workshop or even ready to convert into a guest house. Walking distance to the village center, park, and clubhouse. Whether you're seeking a weekend getaway or a full-time residence this is a great mountain community with a golf course, tennis court, pool, lake, horseback riding, hiking, and a charming town. Come view, fall in love, and make this beautiful property yours. A must see!
>> Welcome home to the scenic Pine Mountain Club! This captivating residence boasts 2 Beds + 2 Baths within its spacious 1,378 SqFt of living space, all set on an expansive 12,632 SqFt lot complete with a charming circular driveway. Constructed in 1985, this home offers a unique blend of timeless elegance and modern comfort. Living room with freestanding pellet heater, tile floors that lead to wrap around balcony/deck to enjoy breathtaking views of the mountains and golf course right from your doorstep! Kitchen with lots of cabinet space, tile counter tops, island and all appliances included. Master bedroom is located on the lower (ground) level and has a full bath, wood panels, laundry closet and access to the concrete patio. The 2nd bedroom is on the upper level. Unwind on the expansive private deck at the back, providing a peaceful retreat. This home has an oversized 1 car garage that has been insulated to be used as an office, workshop or even ready to convert into a guest house. Walking distance to the village center, park, and clubhouse. Whether you're seeking a weekend getaway or a full-time residence this is a great mountain community with a golf course, tennis court, pool, lake, horseback riding, hiking, and a charming town. Come view, fall in love, and make this beautiful property yours. A must see!
Location
State CA
County Kern
Area Frazier Park (93222)
Zoning E
Interior
Interior Features Balcony, Beamed Ceilings, Ceramic Counters, Living Room Balcony
Cooling Wall/Window
Flooring Carpet, Tile
Equipment Dishwasher, Refrigerator, Gas Stove
Appliance Dishwasher, Refrigerator, Gas Stove
Laundry Closet Full Sized
Exterior
Garage Spaces 1.0
Pool Community/Common, Association
Utilities Available Electricity Available, Propane, See Remarks, Water Available
View Golf Course, Mountains/Hills
Total Parking Spaces 1
Building
Story 2
Water Public
Architectural Style Contemporary
Level or Stories 3 Story
Construction Status Repairs Cosmetic
Others
Monthly Total Fees $164
Acceptable Financing Conventional, VA, Cash To New Loan
Listing Terms Conventional, VA, Cash To New Loan
Special Listing Condition Standard
Read Less

Bought with NON LISTED AGENT • NON LISTED OFFICE
GET MORE INFORMATION




