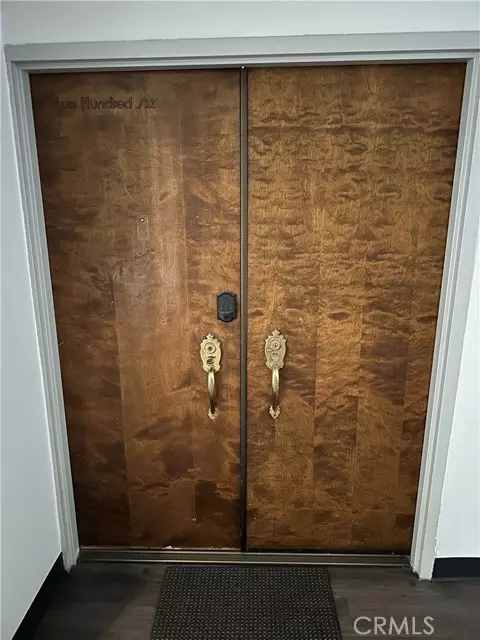For more information regarding the value of a property, please contact us for a free consultation.
15325 Magnolia Boulevard #206 Sherman Oaks, CA 91403
Want to know what your home might be worth? Contact us for a FREE valuation!

Our team is ready to help you sell your home for the highest possible price ASAP
Key Details
Property Type Condo
Listing Status Sold
Purchase Type For Sale
Square Footage 1,355 sqft
Price per Sqft $453
MLS Listing ID PW24024463
Sold Date 03/12/24
Style All Other Attached
Bedrooms 2
Full Baths 2
HOA Fees $595/mo
HOA Y/N Yes
Year Built 1981
Lot Size 1.132 Acres
Acres 1.1319
Property Description
Rarely available 2 bed / 2 bath condo in Sherman Oaks. This 2nd floor unit has 1,355-SqFt of living space with an excellent layout and 3 private balconies. 2 covered parking spaces are located in the below ground gated garage. Building Amenities include: pool, spa, and sauna. HOA dues are paid monthly and include earthquake, insurance, water, and trash.
Rarely available 2 bed / 2 bath condo in Sherman Oaks. This 2nd floor unit has 1,355-SqFt of living space with an excellent layout and 3 private balconies. 2 covered parking spaces are located in the below ground gated garage. Building Amenities include: pool, spa, and sauna. HOA dues are paid monthly and include earthquake, insurance, water, and trash.
Location
State CA
County Los Angeles
Area Sherman Oaks (91403)
Zoning LAR3
Interior
Interior Features Living Room Balcony
Cooling Central Forced Air
Flooring Carpet, Tile
Fireplaces Type FP in Living Room
Equipment Dishwasher, Dryer, Microwave, Refrigerator, Washer, Gas Range
Appliance Dishwasher, Dryer, Microwave, Refrigerator, Washer, Gas Range
Exterior
Garage Spaces 2.0
Pool Below Ground, Association
View Courtyard
Total Parking Spaces 2
Building
Lot Description Sidewalks
Story 3
Sewer Public Sewer
Water Public
Level or Stories 1 Story
Others
Monthly Total Fees $608
Acceptable Financing Cash, Conventional
Listing Terms Cash, Conventional
Special Listing Condition Standard
Read Less

Bought with Matt Edgar • Allison James Estates & Homes
GET MORE INFORMATION




