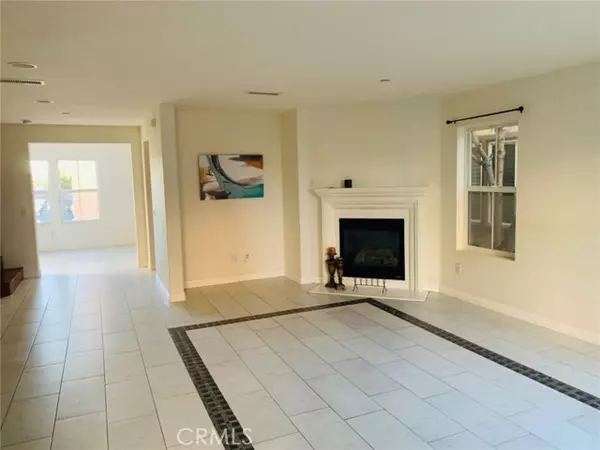For more information regarding the value of a property, please contact us for a free consultation.
2813 Yacht Way Oxnard, CA 93035
Want to know what your home might be worth? Contact us for a FREE valuation!

Our team is ready to help you sell your home for the highest possible price ASAP
Key Details
Property Type Condo
Listing Status Sold
Purchase Type For Sale
Square Footage 1,943 sqft
Price per Sqft $373
MLS Listing ID OC24007142
Sold Date 03/21/24
Style All Other Attached
Bedrooms 3
Full Baths 2
Half Baths 1
HOA Fees $355/mo
HOA Y/N Yes
Year Built 2007
Lot Size 1,943 Sqft
Acres 0.0446
Property Description
This beautiful detached tri-level townhome offering 3 bedrooms , 2.5 bath townhome located in a Gated Community The Cottages by Shea Homes. Fabulously laid out open floorplan. Tile flooring throughout the main level in living, dining and kitchen areas. Granite countertops. New carpet flooring to all third level. Bonus room on lower level could be office, 4th bedroom or den. Laundry room with sink also on lower level. The Community offers a nice Swimming Pool, Spa and Play Ground. Close to Seabridge Park, Beach & Marina, Naval Base. ***No Mello Roos. Ready to MOVE IN. Must to SEE***
This beautiful detached tri-level townhome offering 3 bedrooms , 2.5 bath townhome located in a Gated Community The Cottages by Shea Homes. Fabulously laid out open floorplan. Tile flooring throughout the main level in living, dining and kitchen areas. Granite countertops. New carpet flooring to all third level. Bonus room on lower level could be office, 4th bedroom or den. Laundry room with sink also on lower level. The Community offers a nice Swimming Pool, Spa and Play Ground. Close to Seabridge Park, Beach & Marina, Naval Base. ***No Mello Roos. Ready to MOVE IN. Must to SEE***
Location
State CA
County Ventura
Area Oxnard (93035)
Interior
Interior Features Granite Counters
Cooling Central Forced Air
Flooring Carpet, Laminate, Tile
Fireplaces Type FP in Living Room, Gas
Equipment Dishwasher, Dryer, Microwave, Refrigerator, Washer, Gas Oven
Appliance Dishwasher, Dryer, Microwave, Refrigerator, Washer, Gas Oven
Exterior
Parking Features Garage
Garage Spaces 2.0
Pool Community/Common
Total Parking Spaces 2
Building
Story 3
Lot Size Range 1-3999 SF
Sewer Public Sewer
Water Public
Level or Stories 3 Story
Others
Monthly Total Fees $355
Acceptable Financing Cash, Conventional, FHA
Listing Terms Cash, Conventional, FHA
Special Listing Condition Standard
Read Less

Bought with Ian Collins • Real Broker
GET MORE INFORMATION




